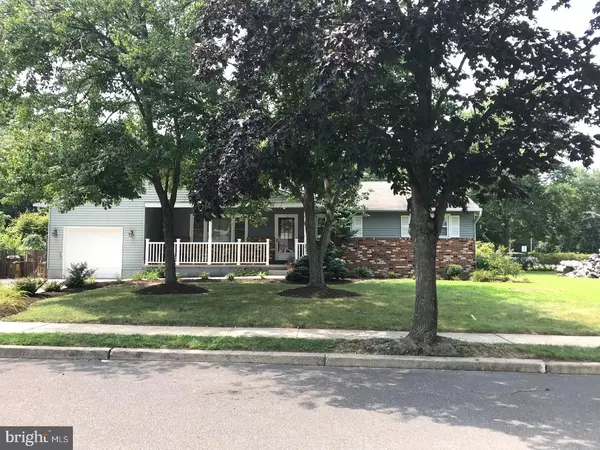For more information regarding the value of a property, please contact us for a free consultation.
6 LIONEL LN Hamilton, NJ 08619
Want to know what your home might be worth? Contact us for a FREE valuation!

Our team is ready to help you sell your home for the highest possible price ASAP
Key Details
Sold Price $330,000
Property Type Single Family Home
Sub Type Detached
Listing Status Sold
Purchase Type For Sale
Square Footage 1,590 sqft
Price per Sqft $207
Subdivision Langtree
MLS Listing ID 1002264830
Sold Date 02/20/19
Style Ranch/Rambler
Bedrooms 3
Full Baths 1
Half Baths 1
HOA Y/N N
Abv Grd Liv Area 1,590
Originating Board TREND
Year Built 1971
Annual Tax Amount $8,136
Tax Year 2018
Lot Size 0.325 Acres
Acres 0.32
Lot Dimensions 99X143
Property Description
Come see this charming ranch nestled on a picture perfect corner lot in the heart of Hamilton. This beautifully maintained ranch comes with it all and much more. The updated kitchen has all Stainless Steel appliances, gorgeous glass & granite backsplash and ceramic tile floors. The dining room makes a great space for entertaining which features chair rails and crown moldings. Both bathrooms have been beautifully updated with modern finishings. During the winter months you can cozy up in the living room in front of the brick fireplace that features a wood-burning stove insert. Vacation at home in the summer in your park like backyard that features a secluded area for your in-ground pool. There is a huge deck and patio that's great for entertaining as well. In addition to all of this the home has all the ORIGINAL Hardwood floors, all BRAND NEW Anderson Windows, a full basement and workshop in the garage!
Location
State NJ
County Mercer
Area Hamilton Twp (21103)
Zoning RES
Rooms
Other Rooms Living Room, Dining Room, Primary Bedroom, Bedroom 2, Kitchen, Family Room, Bedroom 1, Attic
Basement Full
Main Level Bedrooms 3
Interior
Interior Features Ceiling Fan(s)
Hot Water Natural Gas
Heating Forced Air
Cooling Central A/C
Flooring Wood, Fully Carpeted, Tile/Brick
Fireplaces Number 1
Equipment Cooktop, Oven - Wall, Dishwasher, Built-In Microwave
Fireplace Y
Appliance Cooktop, Oven - Wall, Dishwasher, Built-In Microwave
Heat Source Natural Gas
Laundry Basement
Exterior
Exterior Feature Deck(s)
Garage Garage - Front Entry
Garage Spaces 4.0
Fence Other
Pool In Ground
Waterfront N
Water Access N
Accessibility None
Porch Deck(s)
Attached Garage 1
Total Parking Spaces 4
Garage Y
Building
Lot Description Corner
Story 1
Sewer Public Sewer
Water Public
Architectural Style Ranch/Rambler
Level or Stories 1
Additional Building Above Grade
New Construction N
Schools
Elementary Schools Langtree
Middle Schools Crockett
High Schools Steinert
School District Hamilton Township
Others
Senior Community No
Tax ID 03-01926-00003
Ownership Fee Simple
SqFt Source Estimated
Security Features Security System
Special Listing Condition Standard
Read Less

Bought with Frank V. Ragazzo • RE/MAX Tri County
GET MORE INFORMATION




