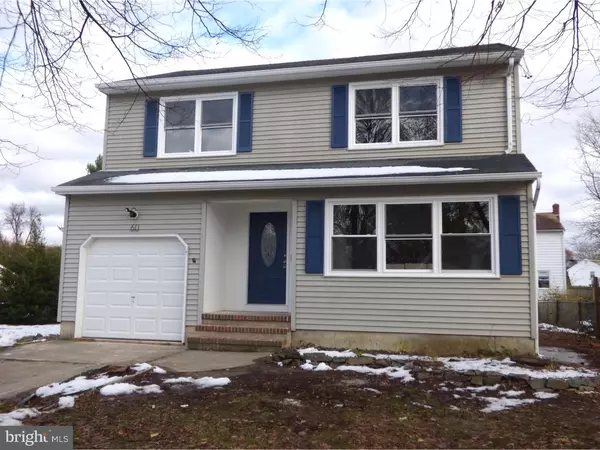For more information regarding the value of a property, please contact us for a free consultation.
60 CALIFORNIA AVE Hamilton Township, NJ 08619
Want to know what your home might be worth? Contact us for a FREE valuation!

Our team is ready to help you sell your home for the highest possible price ASAP
Key Details
Sold Price $305,000
Property Type Single Family Home
Sub Type Detached
Listing Status Sold
Purchase Type For Sale
Square Footage 1,608 sqft
Price per Sqft $189
Subdivision None Available
MLS Listing ID NJME100816
Sold Date 01/17/19
Style Colonial
Bedrooms 3
Full Baths 2
Half Baths 1
HOA Y/N N
Abv Grd Liv Area 1,608
Originating Board TREND
Year Built 1989
Annual Tax Amount $6,935
Tax Year 2018
Lot Size 5,000 Sqft
Acres 0.11
Lot Dimensions 50X100
Property Description
Beautiful colonial with three bedrooms and two and a half baths! Upon entering you will immediately notice how the natural light fills this gracious home. The kitchen has been recently updated, offers lots of counter space and plenty of soft closed upgraded cabinets with the granite countertops, brand new stainless steel appliances,tile back-splash. the home has been recently repainted in neutral colors that compliment the gleaming the floors. The Spacious Master suite offers great space and plenty of closet room, brand new master bathroom.Two nicely-sized bedrooms with ample closets and brand new hallway bathroom. Natural light streams in from the many windows. The fully finished basement provides a terrific recreational room and plenty of storage. Brand new HVAC and water heater. Schedule your personal tour today! Walk to the convenient train station for easy access to Philadelphia, New York, Princeton, and Trenton and it is also very accessible to major highways, work centers, shopping and Philadelphia/Newark Airports.
Location
State NJ
County Mercer
Area Hamilton Twp (21103)
Zoning RES
Rooms
Other Rooms Living Room, Dining Room, Primary Bedroom, Bedroom 2, Kitchen, Family Room, Bedroom 1, Attic
Basement Full, Fully Finished
Interior
Interior Features Primary Bath(s), Kitchen - Eat-In
Hot Water Natural Gas
Heating Gas, Forced Air
Cooling Central A/C
Flooring Fully Carpeted, Tile/Brick
Fireplaces Number 1
Equipment Built-In Range, Oven - Wall, Dishwasher, Refrigerator
Furnishings Yes
Fireplace Y
Window Features Replacement
Appliance Built-In Range, Oven - Wall, Dishwasher, Refrigerator
Heat Source Natural Gas
Laundry Basement
Exterior
Garage Garage - Front Entry
Garage Spaces 3.0
Utilities Available Cable TV
Waterfront N
Water Access N
Roof Type Shingle
Accessibility None
Attached Garage 1
Total Parking Spaces 3
Garage Y
Building
Lot Description Front Yard, Rear Yard
Story 2
Foundation Block, Crawl Space
Sewer Public Sewer
Water Public
Architectural Style Colonial
Level or Stories 2
Additional Building Above Grade
New Construction N
Schools
School District Hamilton Township
Others
Senior Community No
Tax ID 03-01592-00027
Ownership Fee Simple
SqFt Source Assessor
Acceptable Financing Conventional, VA, FHA 203(b)
Listing Terms Conventional, VA, FHA 203(b)
Financing Conventional,VA,FHA 203(b)
Special Listing Condition Standard
Read Less

Bought with Deborah J Mara • RE/MAX Homeland West
GET MORE INFORMATION




