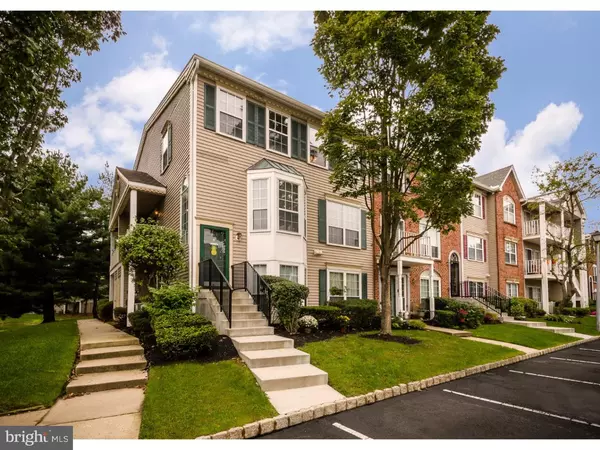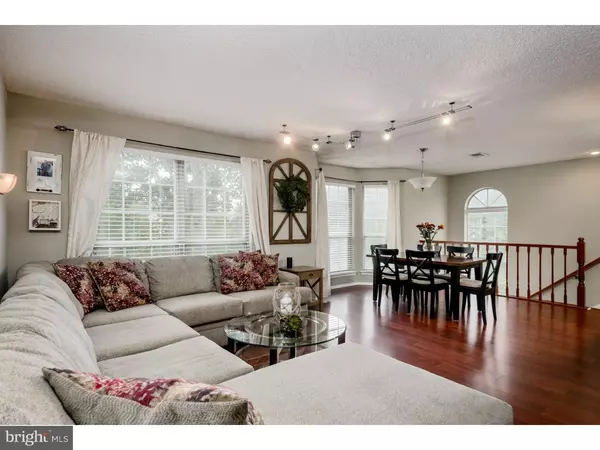For more information regarding the value of a property, please contact us for a free consultation.
43 LEHAVRE CT Hamilton, NJ 08619
Want to know what your home might be worth? Contact us for a FREE valuation!

Our team is ready to help you sell your home for the highest possible price ASAP
Key Details
Sold Price $192,000
Property Type Townhouse
Sub Type End of Row/Townhouse
Listing Status Sold
Purchase Type For Sale
Subdivision Society Hill Ii
MLS Listing ID 1008347290
Sold Date 12/14/18
Style Other
Bedrooms 2
Full Baths 2
Half Baths 1
HOA Fees $298/mo
HOA Y/N N
Originating Board TREND
Year Built 1989
Annual Tax Amount $4,744
Tax Year 2018
Property Description
On a quiet cul-de-sac in Hamilton's beloved Steinert School district, this updated Society Hill townhome nestles beautifully alongside rolling open space, a wonderful perk of its end unit location. A smartly arranged floor plan painted in calm hues brings ease to entertaining. A bay window-bright dining room showcases gleaming Pergo floors, as does the open living room with custom track lighting and an updated half bath. Modern amenities and a classic palette create the best of both worlds in the eat-in kitchen, lined with ample cabinets, gleaming granite, and stainless appliances. Step through glass sliders to an oak-dappled balcony, amid scenic views that go just perfectly with sunset cocktails. Laundry serves the 2 bedrooms, restful and breezy, thanks to ceiling fans, sunshine, and treetop views. 2 full baths include the spacious master's updated en suite. Peace of mind is provided by a newer hot water heater and furnace, as well as an effortlessly convenient location close to shopping, Hamilton train station, and the NJ Turnpike.
Location
State NJ
County Mercer
Area Hamilton Twp (21103)
Zoning RESID
Rooms
Other Rooms Living Room, Dining Room, Primary Bedroom, Kitchen, Family Room, Bedroom 1, Laundry, Other, Attic
Interior
Interior Features Primary Bath(s), Ceiling Fan(s), Stall Shower, Kitchen - Eat-In
Hot Water Natural Gas
Heating Gas, Forced Air
Cooling Central A/C
Flooring Fully Carpeted, Tile/Brick
Equipment Built-In Range, Oven - Self Cleaning, Dishwasher, Refrigerator
Fireplace N
Appliance Built-In Range, Oven - Self Cleaning, Dishwasher, Refrigerator
Heat Source Natural Gas
Laundry Upper Floor
Exterior
Exterior Feature Balcony
Utilities Available Cable TV
Amenities Available Swimming Pool, Tennis Courts, Club House, Tot Lots/Playground
Waterfront N
Water Access N
Roof Type Shingle
Accessibility None
Porch Balcony
Garage N
Building
Lot Description Cul-de-sac
Story 2
Foundation Slab
Sewer Public Sewer
Water Public
Architectural Style Other
Level or Stories 2
Structure Type Cathedral Ceilings
New Construction N
Schools
Elementary Schools Langtree
Middle Schools Emily C Reynolds
School District Hamilton Township
Others
HOA Fee Include Pool(s),Common Area Maintenance,Ext Bldg Maint,Lawn Maintenance,Snow Removal,Trash,Management
Senior Community No
Tax ID 03-02167-00591
Ownership Condominium
Acceptable Financing Conventional, FHA 203(b)
Listing Terms Conventional, FHA 203(b)
Financing Conventional,FHA 203(b)
Read Less

Bought with Maria A Certo • Coldwell Banker Residential Brokerage-Princeton Jc
GET MORE INFORMATION




