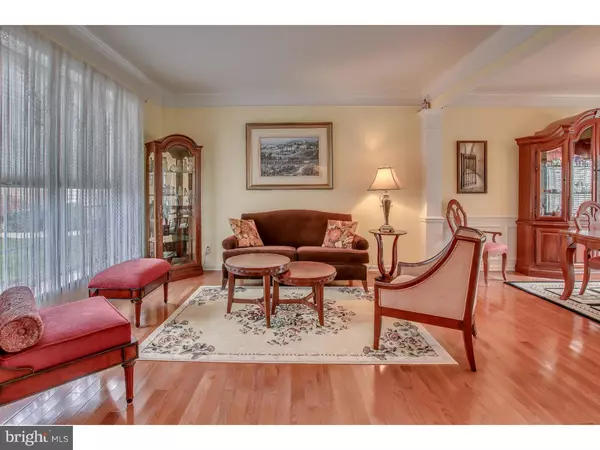For more information regarding the value of a property, please contact us for a free consultation.
13 CORNERSTONE CT #3901 Doylestown, PA 18901
Want to know what your home might be worth? Contact us for a FREE valuation!

Our team is ready to help you sell your home for the highest possible price ASAP
Key Details
Sold Price $432,000
Property Type Townhouse
Sub Type Interior Row/Townhouse
Listing Status Sold
Purchase Type For Sale
Square Footage 2,384 sqft
Price per Sqft $181
Subdivision Doylestown Station
MLS Listing ID 1009992876
Sold Date 12/07/18
Style Traditional
Bedrooms 2
Full Baths 2
Half Baths 1
HOA Fees $205/mo
HOA Y/N N
Abv Grd Liv Area 2,384
Originating Board TREND
Year Built 2004
Annual Tax Amount $6,135
Tax Year 2018
Lot Dimensions 0X0
Property Description
Impressive end-unit townhome in sought after Doylestown Station! This two bedroom, two and a half bath home offers plenty of living and entertaining spaces. If necessary; the 11x12 main bedroom sitting room can easily be converted to a third bedroom. Enter the two-story foyer and notice "pride of ownership" displayed by the original home-owner. The foyer, living and dining room boast quality hardwood floors, crown molding and wainscoting. The living room and dining room make a wonderful space to host upcoming holiday gatherings. The Tuscany decor kitchen is a cooks dream; birch cabinets, an oversized island, Corian countertops, and ceramic tile floor. Just off the breakfast area are sliding glass doors that lead outside to the oversized TimberTech deck with outdoor lighting; a perfect place to relax and enjoy your morning coffee or evening BBQ overlooking open space. Cozy up and relax in front of your gas-lit fireplace in the family room. The two-story family room has hardwood floors and a full wall of windows that owner had "tinted" to protect furniture from the abundant amount of afternoon sunlight. A half bath and laundry room finish the first floor. The upper level main bedroom suite with adjoining sitting room has a tray ceiling and en suite bathroom with jetted tub, expanded stall shower, double vanity with Corian countertop and ceramic tile flooring. The walk-in closet offers plenty of space to organize your wardrobe. The second spacious bedroom with ample closet space, a full hall bath and open loft/office area which overlooks the family room below completes the upper level. The finished lower level "man cave" or "she shed" equipped with built-in tv and surround sound gives this home another flex space for entertaining or working on hobbies plus additional space for storage. The basement has rough plumbing for a full bathroom if you desire. Some additional features of this beautiful home are; new air conditioning system, new hot water heater, new landscaping and sod(coming soon alongside the front flowerbed), transom windows, upgraded/designer light fixtures and ceiling fans. The first floor laundry room has access to the two-car garage, double exterior driveway and close proximity to the common parking area and walking trails. Great location for the commuter and close to Doylestown Boro where you will find various shops, restaurants, arts and entertainment. Easy to show!
Location
State PA
County Bucks
Area Doylestown Twp (10109)
Zoning R2
Rooms
Other Rooms Living Room, Dining Room, Primary Bedroom, Kitchen, Family Room, Bedroom 1, Laundry, Other, Attic
Basement Full, Fully Finished
Interior
Interior Features Primary Bath(s), Kitchen - Island, Butlers Pantry, Ceiling Fan(s), Air Filter System, Water Treat System, Stall Shower, Kitchen - Eat-In
Hot Water Natural Gas
Heating Gas, Forced Air
Cooling Central A/C
Flooring Wood, Fully Carpeted, Tile/Brick
Fireplaces Number 1
Fireplaces Type Gas/Propane
Equipment Built-In Range, Dishwasher, Refrigerator, Disposal, Built-In Microwave
Fireplace Y
Appliance Built-In Range, Dishwasher, Refrigerator, Disposal, Built-In Microwave
Heat Source Natural Gas
Laundry Main Floor
Exterior
Exterior Feature Deck(s)
Garage Inside Access, Garage Door Opener
Garage Spaces 4.0
Utilities Available Cable TV
Waterfront N
Water Access N
Roof Type Shingle
Accessibility None
Porch Deck(s)
Attached Garage 2
Total Parking Spaces 4
Garage Y
Building
Story 2
Sewer Public Sewer
Water Public
Architectural Style Traditional
Level or Stories 2
Additional Building Above Grade
Structure Type 9'+ Ceilings
New Construction N
Schools
Elementary Schools Kutz
Middle Schools Lenape
High Schools Central Bucks High School West
School District Central Bucks
Others
HOA Fee Include Common Area Maintenance,Snow Removal,Trash,Management
Senior Community No
Tax ID 09-017-0143901
Ownership Condominium
Read Less

Bought with Marie Kovach • Class-Harlan Real Estate
GET MORE INFORMATION




