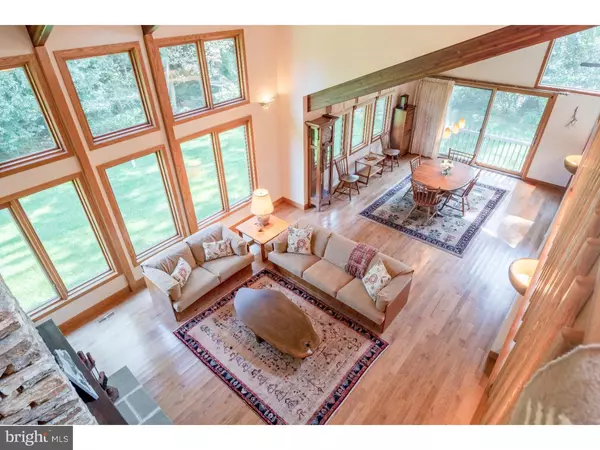For more information regarding the value of a property, please contact us for a free consultation.
1700 WARPATH RD West Chester, PA 19382
Want to know what your home might be worth? Contact us for a FREE valuation!

Our team is ready to help you sell your home for the highest possible price ASAP
Key Details
Sold Price $545,000
Property Type Single Family Home
Sub Type Detached
Listing Status Sold
Purchase Type For Sale
Square Footage 3,178 sqft
Price per Sqft $171
Subdivision None Available
MLS Listing ID 1006109402
Sold Date 11/01/18
Style Contemporary
Bedrooms 3
Full Baths 2
Half Baths 1
HOA Y/N N
Abv Grd Liv Area 3,178
Originating Board TREND
Year Built 2001
Annual Tax Amount $11,536
Tax Year 2018
Lot Size 4.000 Acres
Acres 4.0
Lot Dimensions 0X0
Property Description
Beautifully constructed "Acorn Deck House" situated on a fabulous 4 acre lot, nestled between a multitude of horse farms and Brandywine Conservancy land, in the award winning UNIONVILE-CHADDS FORD SCHOOL DISTRICT. This magnificent post and beam marvel is sure to appeal to buyers who like their privacy and have an appreciation for fine wood craftsmanship and a love of nature. Because of the post and beam construction, this home has a wonderful open floor plan and features a grand FIRST FLOOR MASTER BEDROOM SUITE. From the moment you enter the home, you will fall in love with the fine wood details, from the gorgeous stair case, to the beautiful hardwood floors, to the tongue and groove wood and stunning exposed beams that make up the ceilings, this home is a masterpiece. The family room is tucked away just to the right of the main entry, the kitchen, formal living room and formal dining room are all part of one large open space that is anchored by a spectacular dry stack, floor to ceiling, stone, wood burning fireplace. The kitchen is expansive and has a separate breakfast area, and it is finished with a unique custom tile backsplash. Adjacent to the living room is the master bedroom which features a large walk in closet and a spacious custom bathroom with a large soaking tub and custom shower. The mud-room and powder room complete the main level. Upstairs you will find a large loft space which is used as a den/music room, and two additional bedrooms and one more full bathroom. The unfinished basement is spacious and has a full walk-out to the back yard. New HVAC in 2014. New Hot Water Heater in 2018. This home was lovingly designed, custom built, and well maintained. It is time for a new family who appreciates nature, privacy and custom wood craftsmanship to call it home.
Location
State PA
County Chester
Area Newlin Twp (10349)
Zoning R2
Rooms
Other Rooms Living Room, Dining Room, Primary Bedroom, Bedroom 2, Kitchen, Family Room, Bedroom 1, Other
Basement Full, Unfinished, Outside Entrance
Interior
Interior Features Primary Bath(s), Stain/Lead Glass, Exposed Beams, Dining Area
Hot Water Electric
Heating Heat Pump - Electric BackUp, Forced Air
Cooling Central A/C
Flooring Wood, Tile/Brick
Fireplaces Number 1
Fireplaces Type Stone
Equipment Built-In Range, Dishwasher
Fireplace Y
Appliance Built-In Range, Dishwasher
Laundry Main Floor
Exterior
Exterior Feature Porch(es)
Parking Features Inside Access, Garage Door Opener, Oversized
Garage Spaces 5.0
Utilities Available Cable TV
Water Access N
Accessibility None
Porch Porch(es)
Attached Garage 2
Total Parking Spaces 5
Garage Y
Building
Story 2
Foundation Brick/Mortar
Sewer On Site Septic
Water Well
Architectural Style Contemporary
Level or Stories 2
Additional Building Above Grade
Structure Type Cathedral Ceilings
New Construction N
Schools
School District Unionville-Chadds Ford
Others
Senior Community No
Tax ID 49-02 -0085.0100
Ownership Fee Simple
Read Less

Bought with Michelle C Duran • RE/MAX Town & Country
GET MORE INFORMATION




