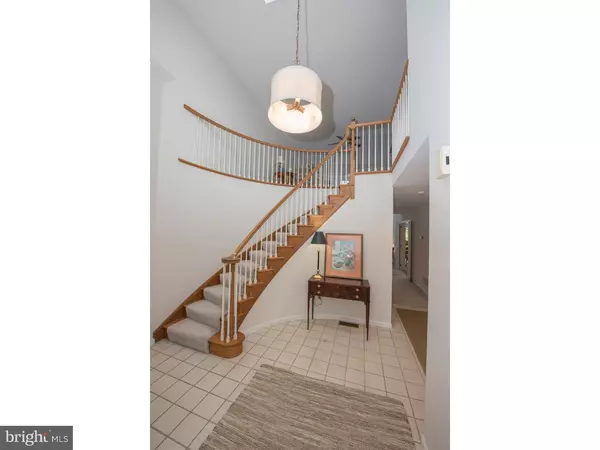For more information regarding the value of a property, please contact us for a free consultation.
1195 PRINCETON LN West Chester, PA 19380
Want to know what your home might be worth? Contact us for a FREE valuation!

Our team is ready to help you sell your home for the highest possible price ASAP
Key Details
Sold Price $411,000
Property Type Townhouse
Sub Type Interior Row/Townhouse
Listing Status Sold
Purchase Type For Sale
Square Footage 2,158 sqft
Price per Sqft $190
Subdivision Hersheys Mill
MLS Listing ID 1002617662
Sold Date 10/25/18
Style Colonial
Bedrooms 3
Full Baths 3
Half Baths 1
HOA Fees $531/qua
HOA Y/N Y
Abv Grd Liv Area 2,158
Originating Board TREND
Year Built 1990
Annual Tax Amount $6,791
Tax Year 2018
Lot Size 2,158 Sqft
Acres 0.05
Property Description
Leave your worries behind and move right into this beautifully maintained home in the active adult community of Hershey's Mill. Enjoy the peace of mind of a gated community with 24/7 on-site security, complete landscaping services, and snow removal to your door! This property features 3 Bedrooms, 3 Full and 1 Half Baths. The stunning two story foyer has a dramatic curved staircase, skylights, and ceramic floors. The entry Foyer features 2-story ceilings, a brand new gorgeous powder room with Kohler fixtures and marble floors, with a large hall coat closet. Open concept Dining Room, Living Room with wood-burning fireplace, skylights, dramatic floor to ceiling windows that overlook a beautiful row of evergreens and spacious deck with plenty of privacy. Updated Kitchen features glass tile backsplash, granite counters, new flooring, breakfast area and Laundry Room. Large Master Suite, with vaulted ceilings, skylights, recently renovated Master Bath with granite countertops, large seamless glass shower with Corian floor, natural stone tile surround, two walk-in closets and a linen closet. The second story has a large loft living area, two additional bedrooms, full Bath and a linen closet. There's a finished walkout, daylight basement with a small kitchen for entertaining, full bath, large cedar closet, storage area with utility sink. There's a 1 car Garage, conveniently located to the entrance of this unit and plenty of party parking. There is so much to do in Hershey's Mill, you may not find the time for it all! Community pool, tennis courts, wood shop, library, bocce, cards, theater, singing, gardening and chess groups. Life can be sweet at the Mill!
Location
State PA
County Chester
Area East Goshen Twp (10353)
Zoning R2
Rooms
Other Rooms Living Room, Dining Room, Primary Bedroom, Bedroom 2, Kitchen, Family Room, Bedroom 1, Laundry, Other, Attic
Basement Full, Outside Entrance
Interior
Interior Features Primary Bath(s), Kitchen - Island, Skylight(s), Ceiling Fan(s), Wet/Dry Bar, Dining Area
Hot Water Electric
Heating Electric, Heat Pump - Electric BackUp, Forced Air
Cooling Central A/C
Flooring Fully Carpeted, Tile/Brick
Fireplaces Number 1
Equipment Built-In Range, Oven - Self Cleaning, Dishwasher, Disposal
Fireplace Y
Appliance Built-In Range, Oven - Self Cleaning, Dishwasher, Disposal
Heat Source Electric
Laundry Main Floor
Exterior
Exterior Feature Deck(s), Patio(s)
Parking Features Garage Door Opener
Garage Spaces 3.0
Utilities Available Cable TV
Amenities Available Swimming Pool, Tennis Courts
Water Access N
Roof Type Pitched,Shingle
Accessibility None
Porch Deck(s), Patio(s)
Total Parking Spaces 3
Garage Y
Building
Story 2
Sewer Public Sewer
Water Public
Architectural Style Colonial
Level or Stories 2
Additional Building Above Grade
Structure Type Cathedral Ceilings,9'+ Ceilings
New Construction N
Schools
High Schools West Chester East
School District West Chester Area
Others
HOA Fee Include Pool(s),Common Area Maintenance,Ext Bldg Maint,Lawn Maintenance,Snow Removal,Trash,Alarm System
Senior Community Yes
Tax ID 53-02 -0919
Ownership Fee Simple
Pets Allowed Case by Case Basis
Read Less

Bought with Julie Davis • Wagner Real Estate
GET MORE INFORMATION




