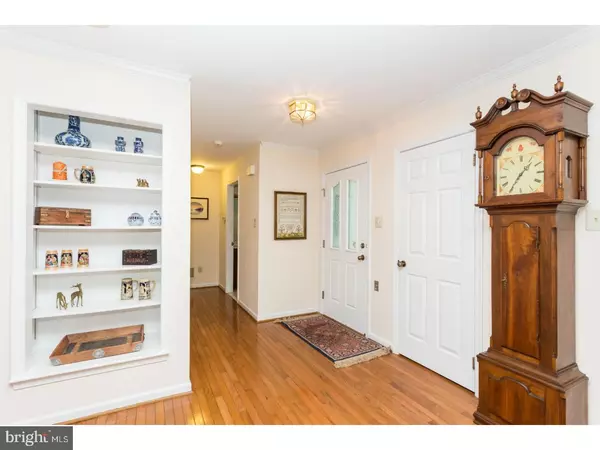For more information regarding the value of a property, please contact us for a free consultation.
1204 PRINCETON LN West Chester, PA 19380
Want to know what your home might be worth? Contact us for a FREE valuation!

Our team is ready to help you sell your home for the highest possible price ASAP
Key Details
Sold Price $315,000
Property Type Townhouse
Sub Type Interior Row/Townhouse
Listing Status Sold
Purchase Type For Sale
Square Footage 1,667 sqft
Price per Sqft $188
Subdivision Hersheys Mill
MLS Listing ID 1001755842
Sold Date 10/22/18
Style Bungalow
Bedrooms 2
Full Baths 2
HOA Fees $531/qua
HOA Y/N N
Abv Grd Liv Area 1,667
Originating Board TREND
Year Built 1990
Annual Tax Amount $5,586
Tax Year 2018
Lot Size 1,667 Sqft
Acres 0.04
Lot Dimensions ...
Property Description
Welcome to 1204 Princeton Ln. One of 69 homes in the Princeton Village at Hershey's Mill. An upscale, gated, safe, recreational over 55 community in East Goshen Township. This one floor end unit Donegal model has an open floor plan, hardwood flooring, skylights, crown moulding, an eat in kitchen, sunroom, and good sized back deck. The backyard is tree lined for a cozy secluded feel. There is a large unfinished basement (41x36) with tons of potential. With 800 acres of rolling country side you can enjoy 18 holes, enjoy walking trails, tennis courts, and a swimming pool. Hershey's mill has over 1700 homes and over 35 clubs which include yoga, art, bridge, book , and travel . The community has many planned functions at Sullivan House, Concerts in the park, and monthly events. This community has 24 hour security so if your vacationing or at your second home there is no need to worry. A community owned bus transports residents to regional functions such as gaming and sporting events. In case of medical emergency Paoli and Chester County Hospital are very close by. Schedule your tour today to see if Hershey's mill is your next move
Location
State PA
County Chester
Area East Goshen Twp (10353)
Zoning R2
Direction South
Rooms
Other Rooms Living Room, Dining Room, Primary Bedroom, Kitchen, Family Room, Bedroom 1, Laundry, Other, Attic
Basement Full, Unfinished
Interior
Interior Features Primary Bath(s), Butlers Pantry, Skylight(s), Ceiling Fan(s), Air Filter System, Stall Shower, Kitchen - Eat-In
Hot Water Electric
Heating Electric, Forced Air
Cooling Central A/C
Flooring Wood, Tile/Brick
Fireplaces Number 1
Equipment Built-In Range, Dishwasher, Built-In Microwave
Fireplace Y
Window Features Bay/Bow
Appliance Built-In Range, Dishwasher, Built-In Microwave
Heat Source Electric
Laundry Main Floor
Exterior
Exterior Feature Deck(s)
Parking Features Garage Door Opener
Garage Spaces 4.0
Carport Spaces 3
Utilities Available Cable TV
Amenities Available Swimming Pool, Tennis Courts, Club House, Golf Course
Water Access N
Roof Type Pitched,Shingle
Accessibility Mobility Improvements
Porch Deck(s)
Total Parking Spaces 4
Garage Y
Building
Lot Description Front Yard, Rear Yard, SideYard(s)
Story 1
Foundation Concrete Perimeter
Sewer Public Sewer
Water Public
Architectural Style Bungalow
Level or Stories 1
Additional Building Above Grade
Structure Type 9'+ Ceilings
New Construction N
Schools
School District West Chester Area
Others
Pets Allowed Y
HOA Fee Include Pool(s),Ext Bldg Maint,Lawn Maintenance,Snow Removal,Trash,Parking Fee,Insurance,Health Club,Alarm System
Senior Community No
Tax ID 53-02 -0928
Ownership Fee Simple
Pets Allowed Case by Case Basis
Read Less

Bought with Joseph D'Alonzo • RE/MAX Action Realty-Horsham
GET MORE INFORMATION




