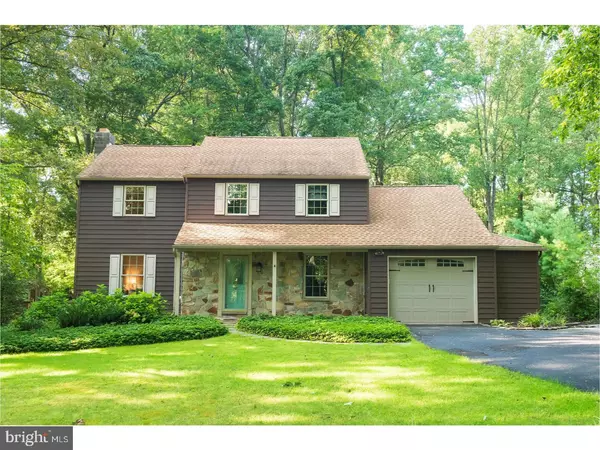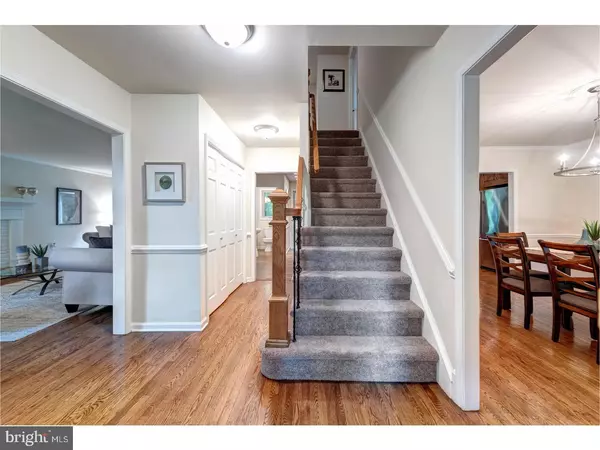For more information regarding the value of a property, please contact us for a free consultation.
1589 KELLY ANN DR West Chester, PA 19380
Want to know what your home might be worth? Contact us for a FREE valuation!

Our team is ready to help you sell your home for the highest possible price ASAP
Key Details
Sold Price $420,000
Property Type Single Family Home
Sub Type Detached
Listing Status Sold
Purchase Type For Sale
Square Footage 2,425 sqft
Price per Sqft $173
Subdivision None Available
MLS Listing ID 1002293544
Sold Date 10/12/18
Style Colonial
Bedrooms 4
Full Baths 2
Half Baths 1
HOA Y/N N
Abv Grd Liv Area 2,425
Originating Board TREND
Year Built 1975
Annual Tax Amount $5,435
Tax Year 2018
Lot Size 1.000 Acres
Acres 1.0
Lot Dimensions 1.0
Property Description
Your search has ended! This beautiful, well maintained home is situated on a private, partially wooded 1 acre lot on a cul-de-sac street in award winning DASD with STEM academy! Here you will enjoy the benefits of having some privacy while not sacrificing convenience: only 15 min to West Chester borough, 10 min to Downingtown borough, & a very short stroll to the popular Shadyside Park located at the edge of the neighborhood! Upon arrival, you will find yourself admiring the nicely manicured yard with mature landscaping. Enter the front door into the foyer where you will be greeted by beautiful, newly refinished hardwood floors & fresh, neutral paint throughout. To the left you will find a spacious, bright living room with a brick wood burning fireplace & French doors leading to the back yard. To the right you will find the perfect space for that heirloom dining room table you've been looking to place. The spacious, updated eat-in kitchen features beautiful custom inset cabinets, granite counters, island with plenty of seating, SS appliances, double wall ovens, you name it! The kitchen is the center of this home; open to the living/dining/family rooms & covered back porch, convenient & functional for everyday living & perfect for your next get-together with family & friends! The kitchen is just steps away from the garage door, making unloading groceries a breeze! The family room includes another fireplace to cozy up to on chilly fall & winter evenings. The functional layout provides plenty of rooms to use on the main level should you not care for a formal living or dining room. Dining room could be used as a play room or an office, living room could be used as the family room - whatever suits you! Current owners used the large formal living room as their dining room to enjoy the fireplace while hosting guests & eating dinner. Venture upstairs to find the spacious master suite including a walk in closet & master bath. Two additional spacious bedrooms & hall bath complete the second floor. The third floor could also be a multi-purpose room should you not need a 4th bedroom. Brand new carpeting on 2nd/3rd floors. Half of the basement could very easily be finished with your choice of flooring (walls and ceiling are finished). The fully fenced back yard provides endless possibilities for relaxation & entertainment. Enjoy a cup of coffee (or a martini) on the covered front porch, or a game of fetch with your pups from the back deck. New HVAC in 2016, roof 2007.
Location
State PA
County Chester
Area West Bradford Twp (10350)
Zoning R1
Rooms
Other Rooms Living Room, Dining Room, Primary Bedroom, Bedroom 2, Bedroom 3, Kitchen, Family Room, Bedroom 1
Basement Full
Interior
Interior Features Primary Bath(s), Kitchen - Island, Skylight(s), Ceiling Fan(s), Stall Shower, Kitchen - Eat-In
Hot Water Electric
Heating Oil, Electric, Forced Air
Cooling Central A/C
Flooring Wood, Fully Carpeted, Tile/Brick
Fireplaces Number 2
Fireplaces Type Brick, Stone
Equipment Cooktop, Oven - Wall, Oven - Double, Dishwasher, Refrigerator, Built-In Microwave
Fireplace Y
Window Features Replacement
Appliance Cooktop, Oven - Wall, Oven - Double, Dishwasher, Refrigerator, Built-In Microwave
Heat Source Oil, Electric
Laundry Basement
Exterior
Exterior Feature Deck(s), Porch(es)
Parking Features Inside Access, Oversized
Garage Spaces 4.0
Fence Other
Utilities Available Cable TV
Water Access N
Roof Type Shingle
Accessibility None
Porch Deck(s), Porch(es)
Attached Garage 1
Total Parking Spaces 4
Garage Y
Building
Story 3+
Sewer On Site Septic
Water Well
Architectural Style Colonial
Level or Stories 3+
Additional Building Above Grade
New Construction N
Schools
School District Downingtown Area
Others
Senior Community No
Tax ID 50-05 -0154.1000
Ownership Fee Simple
Acceptable Financing Conventional, VA, FHA 203(b)
Listing Terms Conventional, VA, FHA 203(b)
Financing Conventional,VA,FHA 203(b)
Read Less

Bought with Gary A Mercer Sr. • KW Greater West Chester
GET MORE INFORMATION




