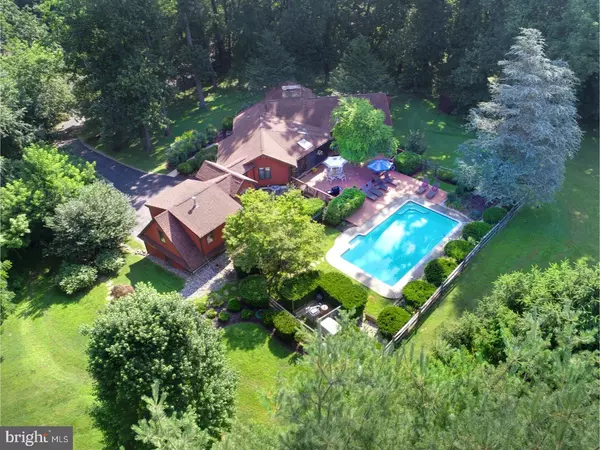For more information regarding the value of a property, please contact us for a free consultation.
639 WOODBINE RD West Chester, PA 19382
Want to know what your home might be worth? Contact us for a FREE valuation!

Our team is ready to help you sell your home for the highest possible price ASAP
Key Details
Sold Price $750,000
Property Type Single Family Home
Sub Type Detached
Listing Status Sold
Purchase Type For Sale
Square Footage 4,085 sqft
Price per Sqft $183
Subdivision Cricklewood
MLS Listing ID 1001580386
Sold Date 10/09/18
Style Contemporary,Bi-level
Bedrooms 4
Full Baths 3
Half Baths 1
HOA Y/N N
Abv Grd Liv Area 4,085
Originating Board TREND
Year Built 1978
Annual Tax Amount $8,764
Tax Year 2018
Lot Size 1.900 Acres
Acres 1.9
Lot Dimensions C ATT'D SITE PLAN
Property Description
Stunning Unique Custom Designed California Contemporary on an Indescribably Lush, Sun Drenched 1.9acres! AND a Heated Pool, so sparkling! Cricklewood of Thornbury Township within the boundary lines for the Desirable Bayard Rustin High School!! Every Inch Loved & Maintained Inside AND Out by these Original Owners! This home is nestled into the environment such that the Hardscapes & Landscapes become a part of the Interior Style. Handsome Architecturals: Angles & Curves, Cathedral & Vaulted Ceilings, Windows & Skylights Everywhere, Site Finished Hardwoods, Exquisite Millwork, Recessed Lighting Galore, Exposed Beams, Fabulous Cabinetry Walls, the Coolest Robern Bath Fixtures: Sleek & Modern, TWO Master Suites, 4Garage Bays, Expansive Decking around the Pool and Rear of this home -- come discover more... Main Level: Foyer, Powder Rm, Living Rm: Stone Fireplace & Entry to a quiet deck, Dining Rm with Sliders to the Screened-in Porch, 1st Master Suite: Office, Bedroom, Unique Closet Wall Cabinetry, Sliders to the deck... 'perfect' for that midnight swim under the stars! EnSuite Bath: Nifty European Flair! Then to the Heart of this Home: Kitchen, Breakfast Area, Family Rm: Vaulted Ceiling, Sliders to the Screened-in Porch, Dry Bar and Large Storage Closet. 2nd Master Suite: Library, Bedroom: GAS Fireplace, Walk-in Closet, THE Bath: Glass, Chrome & Mirrors!! love it! Lower Level: Gathering Room: Brick Wood Burning Fireplace, Butler's Pantry, 2Bedrooms, Full Bath, Laundry Rm, Entry to the Garages. Whew! What a House! Soo very Extraordinary! The Southern Exposure in the Backyard & Pool Area feels like a Resort with Sun & Shade for every Skin Type, 'don't forget your SPF'! The pool is just waiting for your Bathing attire and a "Peach Bellini"! ***See the Virtual Tour for Floor Plans.
Location
State PA
County Chester
Area Thornbury Twp (10366)
Zoning A2
Rooms
Other Rooms Living Room, Dining Room, Primary Bedroom, Bedroom 2, Bedroom 3, Kitchen, Family Room, Bedroom 1, In-Law/auPair/Suite, Laundry, Other
Interior
Interior Features Primary Bath(s), Kitchen - Island, Butlers Pantry, Skylight(s), Ceiling Fan(s), WhirlPool/HotTub, Exposed Beams, Wet/Dry Bar, Dining Area
Hot Water Electric
Heating Oil, Heat Pump - Electric BackUp, Forced Air, Zoned
Cooling Central A/C
Flooring Wood, Fully Carpeted, Tile/Brick
Fireplaces Type Brick, Stone, Gas/Propane
Equipment Built-In Range, Oven - Self Cleaning, Dishwasher, Built-In Microwave
Fireplace N
Appliance Built-In Range, Oven - Self Cleaning, Dishwasher, Built-In Microwave
Heat Source Oil
Laundry Lower Floor
Exterior
Exterior Feature Deck(s), Patio(s), Porch(es)
Parking Features Inside Access, Garage Door Opener
Garage Spaces 7.0
Fence Other
Pool In Ground
Water Access N
Accessibility None
Porch Deck(s), Patio(s), Porch(es)
Attached Garage 4
Total Parking Spaces 7
Garage Y
Building
Lot Description Cul-de-sac, Sloping, Open, Trees/Wooded
Sewer On Site Septic
Water Well
Architectural Style Contemporary, Bi-level
Additional Building Above Grade
Structure Type Cathedral Ceilings,High
New Construction N
Schools
School District West Chester Area
Others
Senior Community No
Tax ID 66-02 -0068.2100
Ownership Fee Simple
Security Features Security System
Read Less

Bought with Bridget A McNichol • RE/MAX Hometown Realtors
GET MORE INFORMATION




