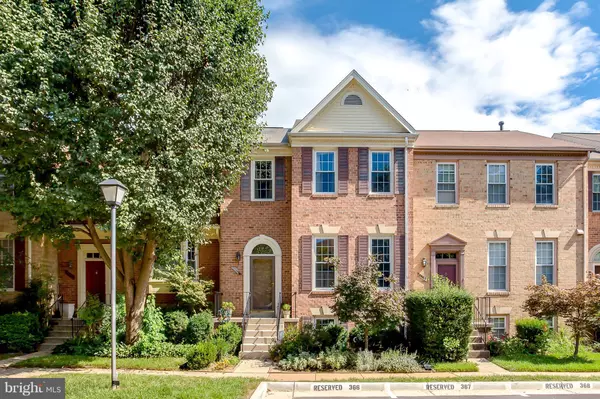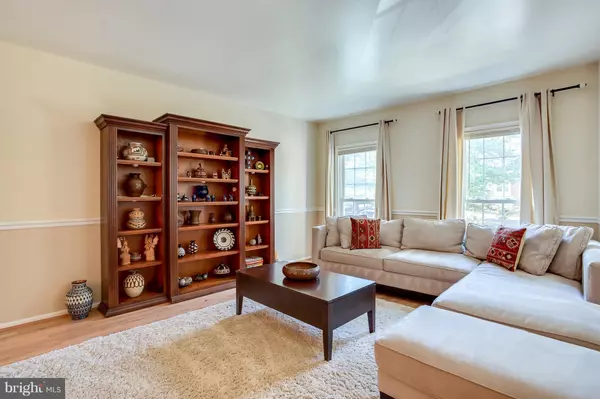For more information regarding the value of a property, please contact us for a free consultation.
4116 MEADOW FIELD CT Fairfax, VA 22033
Want to know what your home might be worth? Contact us for a FREE valuation!

Our team is ready to help you sell your home for the highest possible price ASAP
Key Details
Sold Price $479,900
Property Type Townhouse
Sub Type Interior Row/Townhouse
Listing Status Sold
Purchase Type For Sale
Square Footage 2,480 sqft
Price per Sqft $193
Subdivision Fair Ridge
MLS Listing ID 1002273284
Sold Date 09/28/18
Style Colonial
Bedrooms 3
Full Baths 3
Half Baths 1
HOA Fees $81/qua
HOA Y/N Y
Abv Grd Liv Area 1,795
Originating Board MRIS
Year Built 1986
Annual Tax Amount $5,040
Tax Year 2017
Lot Size 1,700 Sqft
Acres 0.04
Property Sub-Type Interior Row/Townhouse
Property Description
Spacious 3 Bed/3.5 Bath TH in Prime Location. Hardwood on Main & Upper Levels. Granite Kitchen w/ SS Appliances + Gas Stove. Two Master Suites on Upper Level w/ Vaulted Ceilings. Large Master Bath w/ Dual Vanities & Skylight. Walk-In Closets. Fully Finished Basement w/ Bed, Bath + Walk-Out Basement. 1 Assigned + 2 Unassigned Parking Spaces. Central to Fair Oaks Mall, Fair Lakes, Fairfax Corner.
Location
State VA
County Fairfax
Zoning 308
Rooms
Other Rooms Living Room, Dining Room, Primary Bedroom, Bedroom 3, Kitchen, Game Room, Foyer, Breakfast Room
Basement Rear Entrance, Daylight, Full, Full, Fully Finished, Walkout Level
Interior
Interior Features Attic, Breakfast Area, Primary Bath(s), Upgraded Countertops, Chair Railings, Window Treatments, Wood Floors, Floor Plan - Open
Hot Water Natural Gas
Heating Forced Air
Cooling Central A/C
Fireplaces Number 1
Fireplaces Type Screen
Equipment Washer/Dryer Hookups Only, Dishwasher, Disposal, Dryer, Humidifier, Icemaker, Microwave, Oven/Range - Gas, Refrigerator, Washer
Fireplace Y
Appliance Washer/Dryer Hookups Only, Dishwasher, Disposal, Dryer, Humidifier, Icemaker, Microwave, Oven/Range - Gas, Refrigerator, Washer
Heat Source Natural Gas
Exterior
Exterior Feature Deck(s), Patio(s)
Parking On Site 1
Fence Fully
Community Features Covenants
Amenities Available Pool - Outdoor, Tennis Courts, Tot Lots/Playground, Jog/Walk Path, Picnic Area
Water Access N
Roof Type Asphalt
Accessibility None
Porch Deck(s), Patio(s)
Road Frontage Public
Garage N
Building
Story 3+
Sewer Public Sewer
Water Public
Architectural Style Colonial
Level or Stories 3+
Additional Building Above Grade, Below Grade
New Construction N
Schools
Elementary Schools Greenbriar East
Middle Schools Katherine Johnson
High Schools Fairfax
School District Fairfax County Public Schools
Others
HOA Fee Include Insurance,Management,Parking Fee,Pool(s),Recreation Facility,Reserve Funds,Trash,Common Area Maintenance
Senior Community No
Tax ID 46-3-10- -369
Ownership Fee Simple
Acceptable Financing Cash, Conventional, FHA, VA
Listing Terms Cash, Conventional, FHA, VA
Financing Cash,Conventional,FHA,VA
Special Listing Condition Standard
Read Less

Bought with Kelly J Thomas • Samson Properties



