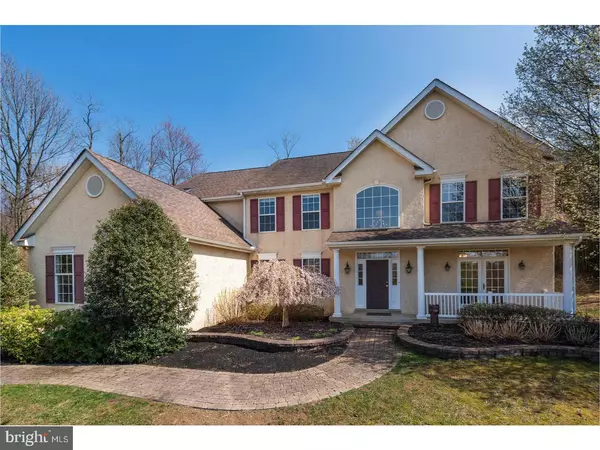For more information regarding the value of a property, please contact us for a free consultation.
733 SUGARS BRIDGE RD West Chester, PA 19380
Want to know what your home might be worth? Contact us for a FREE valuation!

Our team is ready to help you sell your home for the highest possible price ASAP
Key Details
Sold Price $500,000
Property Type Single Family Home
Sub Type Detached
Listing Status Sold
Purchase Type For Sale
Square Footage 4,537 sqft
Price per Sqft $110
Subdivision None Available
MLS Listing ID 1000422752
Sold Date 09/20/18
Style Colonial
Bedrooms 4
Full Baths 3
Half Baths 1
HOA Y/N N
Abv Grd Liv Area 4,537
Originating Board TREND
Year Built 2001
Annual Tax Amount $8,390
Tax Year 2018
Lot Size 4.300 Acres
Acres 4.3
Lot Dimensions 0X0
Property Description
Beautiful 4 bedroom, 3.5 bath home in sought after West Chester! This home is situated on over 4 lush acres, boasts a 3-car garage, front porch, backyard wood deck, gazebo, shed, generator, and an amazing private location! Stone paver walkway welcomes you to the front of the home. Enter the home into grand 2-story foyer with the formal living room to the right and dining room to the left with elegant tray ceiling, hardwood floor and doorway to the kitchen. Spacious, gourmet kitchen boasts Maple cabinets, a center island, pantry closet, hardwood floors, breakfast room, butler's pantry and corian countertops with ample space for appliances and food preparation. Take the slider from the kitchen to the large back deck with wooded, private views. Entertain and grill outside or relax with your morning coffee. Sit fireside in the expansive family room during the colder months while appreciating natural light from the 2 skylights and many beautiful windows. A powder room, office, mudroom and access to the 3-car garage completes the main level. Oak staircases takes you to the upper level of this amazing home. Upper level master bedroom boasts a large walk-in closet, sitting room, and spa-like en-suite with jetted tub, shower stall, tile floor, skylight and double sink with vanity area! Three additional bedrooms and a full bath with tub/shower can also be found on the upper level. Basement has been finished to offer additional living space with wet bar with unique wood bar top, game room, music room with sound diffusers and a full bath with shower stall! Conveniently located nearby great local restaurants and close access to major roadways for easy commuting! Do not miss out on this wonderful opportunity!
Location
State PA
County Chester
Area West Bradford Twp (10350)
Zoning R1
Rooms
Other Rooms Living Room, Dining Room, Primary Bedroom, Bedroom 2, Bedroom 3, Kitchen, Family Room, Bedroom 1, Laundry, Other, Attic
Basement Full, Drainage System, Fully Finished
Interior
Interior Features Primary Bath(s), Kitchen - Island, Butlers Pantry, Skylight(s), Ceiling Fan(s), Wet/Dry Bar, Stall Shower, Dining Area
Hot Water Propane
Heating Propane, Forced Air
Cooling Central A/C
Flooring Wood, Fully Carpeted, Tile/Brick
Fireplaces Number 1
Equipment Cooktop, Oven - Wall, Oven - Double, Oven - Self Cleaning, Dishwasher, Disposal, Built-In Microwave
Fireplace Y
Appliance Cooktop, Oven - Wall, Oven - Double, Oven - Self Cleaning, Dishwasher, Disposal, Built-In Microwave
Heat Source Bottled Gas/Propane
Laundry Main Floor
Exterior
Exterior Feature Deck(s), Porch(es)
Parking Features Inside Access, Garage Door Opener
Garage Spaces 6.0
Utilities Available Cable TV
Water Access N
Roof Type Pitched,Shingle
Accessibility None
Porch Deck(s), Porch(es)
Attached Garage 3
Total Parking Spaces 6
Garage Y
Building
Lot Description Sloping, Trees/Wooded
Story 2
Foundation Concrete Perimeter
Sewer On Site Septic
Water Well
Architectural Style Colonial
Level or Stories 2
Additional Building Above Grade
Structure Type Cathedral Ceilings,9'+ Ceilings
New Construction N
Schools
Elementary Schools Bradford Hights
Middle Schools Downington
High Schools Downingtown High School West Campus
School District Downingtown Area
Others
Senior Community No
Tax ID 50-06 -0076.0300
Ownership Fee Simple
Security Features Security System
Acceptable Financing Conventional
Listing Terms Conventional
Financing Conventional
Read Less

Bought with Diane M Clark • Coldwell Banker Realty
GET MORE INFORMATION




