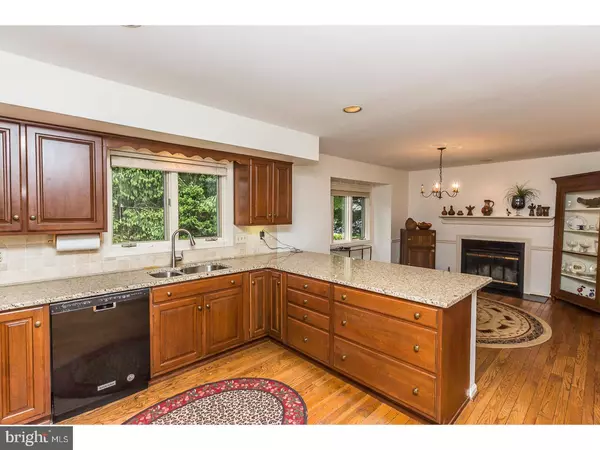For more information regarding the value of a property, please contact us for a free consultation.
564 FRANKLIN WAY West Chester, PA 19380
Want to know what your home might be worth? Contact us for a FREE valuation!

Our team is ready to help you sell your home for the highest possible price ASAP
Key Details
Sold Price $465,000
Property Type Townhouse
Sub Type Interior Row/Townhouse
Listing Status Sold
Purchase Type For Sale
Square Footage 3,512 sqft
Price per Sqft $132
Subdivision Hersheys Mill
MLS Listing ID 1001518828
Sold Date 09/14/18
Style Ranch/Rambler
Bedrooms 3
Full Baths 3
HOA Fees $521/qua
HOA Y/N Y
Abv Grd Liv Area 3,512
Originating Board TREND
Year Built 1985
Annual Tax Amount $6,655
Tax Year 2018
Lot Size 1,952 Sqft
Acres 0.04
Lot Dimensions 1,952
Property Description
Location, Location, Location: This beautiful upgraded and sought after Marlborough Model is truly a gem. You enter into the foyer with beautiful hard wood floors that is nice and bright with a skylight. The Kitchen has been upgraded with new appliances, a new sink and new granite counter-tops and also has a second wood burning fireplace where you can enjoy all your meals by the fire. Dining Room is formal with white wainscot. The living room has recess lighting and a beautiful built in bookcase and a wood burning fireplace. From the Living Room you enter onto a large deck which sits up high overlooking a beautiful view of a pond area and the 9th tee. As you proceed down the hallway, there is a hall bath with a skylight. The two bedrooms are a nice size with good closet space. The Laundry Room can accommodate the larger size washers and dryers. The Master Bedroom is large with two walk-in closets. The Master Bath has a walk-in shower with a Bidet. The large basement is completely carpeted in the finished area with a small room and full bath. The other portion of basement offers ample storage. The basement has a nice walk-out with a flagstone patio offering a nice view. This house is great for entertaining. Come live the lifestyle that Hershey's Mill offers!
Location
State PA
County Chester
Area East Goshen Twp (10353)
Zoning R2
Rooms
Other Rooms Living Room, Dining Room, Primary Bedroom, Bedroom 2, Kitchen, Family Room, Bedroom 1, Attic
Basement Full
Interior
Interior Features Primary Bath(s), Butlers Pantry, Skylight(s), Kitchen - Eat-In
Hot Water Electric
Heating Electric
Cooling Central A/C
Flooring Wood, Fully Carpeted
Fireplaces Number 2
Equipment Disposal, Built-In Microwave
Fireplace Y
Appliance Disposal, Built-In Microwave
Heat Source Electric
Laundry Main Floor
Exterior
Exterior Feature Deck(s)
Garage Spaces 2.0
Utilities Available Cable TV
Amenities Available Swimming Pool, Tennis Courts
Water Access N
View Golf Course, Water
Roof Type Shingle
Accessibility None
Porch Deck(s)
Total Parking Spaces 2
Garage Y
Building
Story 1
Foundation Concrete Perimeter
Sewer Public Sewer
Water Public
Architectural Style Ranch/Rambler
Level or Stories 1
Additional Building Above Grade
Structure Type Cathedral Ceilings
New Construction N
Schools
School District West Chester Area
Others
Pets Allowed Y
HOA Fee Include Pool(s),Common Area Maintenance,Lawn Maintenance,Snow Removal,Trash,Water,Sewer,Insurance,Alarm System
Senior Community Yes
Tax ID 53-02 -0564
Ownership Fee Simple
Pets Allowed Case by Case Basis
Read Less

Bought with Michelle W Cohen • BHHS Fox & Roach Wayne-Devon
GET MORE INFORMATION




