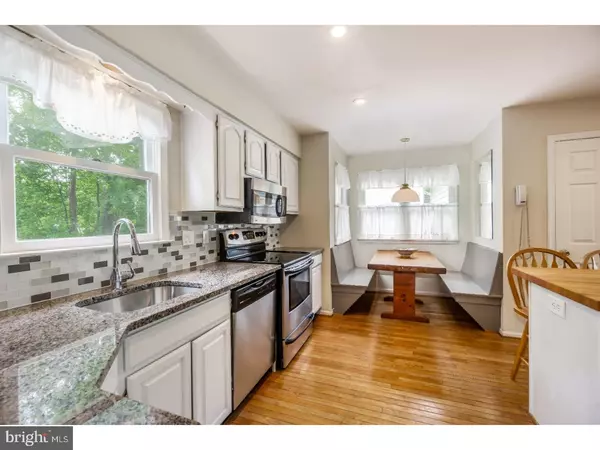For more information regarding the value of a property, please contact us for a free consultation.
613 W ROSEDALE AVE West Chester, PA 19382
Want to know what your home might be worth? Contact us for a FREE valuation!

Our team is ready to help you sell your home for the highest possible price ASAP
Key Details
Sold Price $390,000
Property Type Single Family Home
Sub Type Detached
Listing Status Sold
Purchase Type For Sale
Square Footage 2,011 sqft
Price per Sqft $193
Subdivision West Chester
MLS Listing ID 1001511854
Sold Date 09/06/18
Style Colonial
Bedrooms 3
Full Baths 2
Half Baths 1
HOA Y/N N
Abv Grd Liv Area 2,011
Originating Board TREND
Year Built 1987
Annual Tax Amount $5,172
Tax Year 2018
Lot Size 0.667 Acres
Acres 0.67
Lot Dimensions 0X0
Property Description
613 W Rosedale is a beautiful porch front, 2 Story Colonial in West Chester with so much to offer! As you enter you will immediately notice the beautiful hardwood flooring in the inviting foyer. The living room is the perfect size and has nice vaulted ceilings, a skylight, and a wood burning fireplace. This opens right up to the dining room which is large enough for all of your guests. Just off the dining room is a slider door that leads to a huge deck that overlooks the private and serene backyard with a gorgeous view of nature life with the woods and Plum Run Creek. Now on to the impressive kitchen which features brand new granite countertops, a brand new eye-catching backsplash, stainless steel appliances, hardwood flooring, a pantry, a convenient island with butcher block countertops and a 2nd sink, and even a built-in dining nook. The 1st floor also has a powder room and a bonus 2nd living room or den. Make your way upstairs where there are 3 large bedrooms all with great closet space, brand new carpeting, fresh paint, and brand new six-panel interior doors. The master bedroom has two big closets and an en-suite bathroom and is plenty large for your furniture. There is also a hallway full bathroom and linen closet. The walk-out basement is just ready to be finished and also offers a laundry area and room for storage. The backyard really makes a wonderful setting and even offers a patio. Some other features include newer windows, a newer roof, central air/heat, ceiling fans, a two car garage, and a driveway for ample parking. All of this and an easy walk into the West Chester Borough to enjoy all the shoppes and excellent restaurants. Book your appointment today and make this home yours!
Location
State PA
County Chester
Area West Goshen Twp (10352)
Zoning R3
Rooms
Other Rooms Living Room, Dining Room, Primary Bedroom, Bedroom 2, Kitchen, Family Room, Bedroom 1
Basement Full, Unfinished
Interior
Interior Features Butlers Pantry, Kitchen - Eat-In
Hot Water Electric
Heating Heat Pump - Electric BackUp, Forced Air
Cooling Central A/C
Fireplaces Number 1
Equipment Dishwasher, Disposal
Fireplace Y
Appliance Dishwasher, Disposal
Laundry Basement
Exterior
Exterior Feature Deck(s), Patio(s), Porch(es)
Garage Spaces 5.0
Fence Other
Water Access N
Accessibility None
Porch Deck(s), Patio(s), Porch(es)
Attached Garage 2
Total Parking Spaces 5
Garage Y
Building
Story 2
Sewer Public Sewer
Water Public
Architectural Style Colonial
Level or Stories 2
Additional Building Above Grade, Below Grade
New Construction N
Schools
School District West Chester Area
Others
Senior Community No
Tax ID 52-07 -0001.0400
Ownership Fee Simple
Read Less

Bought with Laura Kaplan • Coldwell Banker Realty
GET MORE INFORMATION




