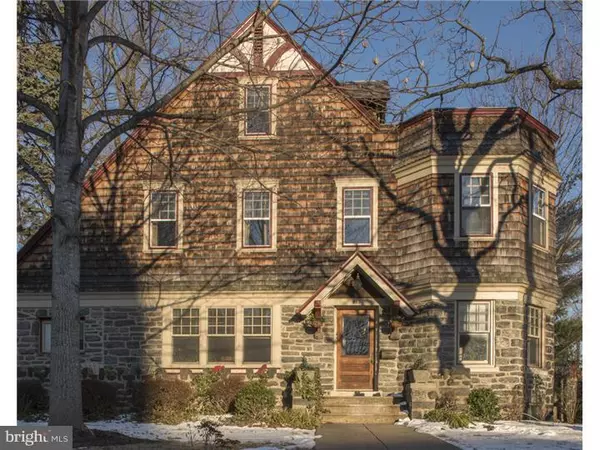For more information regarding the value of a property, please contact us for a free consultation.
545 ELKINS AVE Elkins Park, PA 19027
Want to know what your home might be worth? Contact us for a FREE valuation!

Our team is ready to help you sell your home for the highest possible price ASAP
Key Details
Sold Price $427,000
Property Type Single Family Home
Sub Type Detached
Listing Status Sold
Purchase Type For Sale
Square Footage 4,137 sqft
Price per Sqft $103
Subdivision Elkins Park
MLS Listing ID 1002528464
Sold Date 10/13/15
Style Colonial
Bedrooms 5
Full Baths 3
Half Baths 1
HOA Y/N N
Abv Grd Liv Area 4,137
Originating Board TREND
Year Built 1900
Annual Tax Amount $15,197
Tax Year 2015
Lot Size 0.454 Acres
Acres 0.45
Lot Dimensions 100
Property Description
Welcome to the Oscar Blasius house! Mr. Blasius made his fortune producing exquisite upright & player pianos in the 19th century and moved his family to "Ogontz Park" when William Roberts developed this section of Elkins Park. This Wissahickon schist and cedar-shake residence sits proudly elevated from the street, (and retains the carriage stone out front) with a large terraced porch and a 2-story octagonal turret with roof deck access from the 3rd floor. Situated on a large -acre lot, the majority of the property is tucked behind the home, and completely fenced for privacy. A charming 2-car garage is tucked away in the rear corner. A fantastic tree-house, deck & even a tire swing provide options for outdoor entertaining of all ages. With 4,100+ sq. ft., this 5 bedroom, 3.5 bath home has been completely updated within the past 15 years. All of the original woodwork has been restored. Stained & leaded glass is abundant throughout, an original pocket door has been creatively re-purposed as an entry door to the 3rd floor bedroom. The kitchen has been fully updated for today's needs with professional European appliances, custom Cherry cabinets and a large eat-in area. The 1st floor has 5 distinct public rooms (and a renovated powder room) including the octagonal family room, the living room with a beautiful wood-burning fireplace, a large dining room overlooking the back yard and an office/mudroom with its own door to the rear deck. Upstairs on the 2nd floor, the current Owners added a 2nd full bathroom and a 2nd floor laundry (while keeping the basement laundry intact) in 2011 and added custom closet organizers to the former nursery off the master bedroom. The 3rd floor is a fantastic space that includes a loft/studio, a large sitting room/den with access to the roof deck, the 3rd full bathroom and the 5th bedroom (that incorporated the pocket door mentioned earlier). Both central A/C units were just replaced in 2014, and the house is heated by a 4-zoned gas-fired system (several rooms have radiant floor heating). Come discover (or re-discover) the revitalized Elkins Park East district with the member-owned CreekSide Food Co-op, three new restaurants and multiple other shops, all just 3 blocks away! Perfectly sited to take advantage of all the area has to offer, this property is within walking distance to the SEPTA station and numerous parks. Will you be the next Steward of the Blasius house?
Location
State PA
County Montgomery
Area Cheltenham Twp (10631)
Zoning R4
Direction West
Rooms
Other Rooms Living Room, Dining Room, Primary Bedroom, Bedroom 2, Bedroom 3, Kitchen, Family Room, Bedroom 1, Other, Attic
Basement Full, Unfinished
Interior
Interior Features Kitchen - Island, Skylight(s), Ceiling Fan(s), Stain/Lead Glass, WhirlPool/HotTub, Stall Shower, Kitchen - Eat-In
Hot Water Natural Gas
Heating Gas, Hot Water, Radiator, Radiant, Zoned
Cooling Central A/C
Flooring Wood, Fully Carpeted, Tile/Brick
Fireplaces Number 1
Fireplaces Type Marble
Equipment Cooktop, Oven - Wall, Oven - Self Cleaning, Dishwasher, Disposal, Built-In Microwave
Fireplace Y
Window Features Replacement
Appliance Cooktop, Oven - Wall, Oven - Self Cleaning, Dishwasher, Disposal, Built-In Microwave
Heat Source Natural Gas
Laundry Upper Floor, Basement
Exterior
Exterior Feature Deck(s), Balcony
Garage Spaces 5.0
Fence Other
Utilities Available Cable TV
Water Access N
Roof Type Flat,Pitched,Slate
Accessibility None
Porch Deck(s), Balcony
Total Parking Spaces 5
Garage Y
Building
Lot Description Level, Front Yard, Rear Yard
Story 3+
Foundation Stone
Sewer Public Sewer
Water Public
Architectural Style Colonial
Level or Stories 3+
Additional Building Above Grade
Structure Type 9'+ Ceilings
New Construction N
Schools
School District Cheltenham
Others
Tax ID 31-00-09067-001
Ownership Fee Simple
Security Features Security System
Acceptable Financing Conventional
Listing Terms Conventional
Financing Conventional
Read Less

Bought with Non Subscribing Member • Non Member Office
GET MORE INFORMATION




