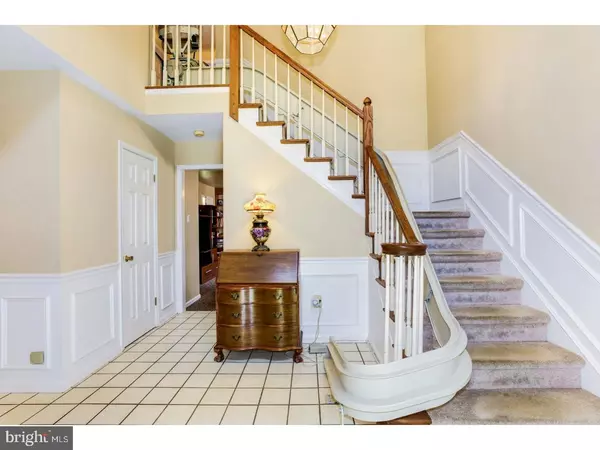For more information regarding the value of a property, please contact us for a free consultation.
35 STURBRIDGE LN West Chester, PA 19380
Want to know what your home might be worth? Contact us for a FREE valuation!

Our team is ready to help you sell your home for the highest possible price ASAP
Key Details
Sold Price $535,000
Property Type Single Family Home
Sub Type Detached
Listing Status Sold
Purchase Type For Sale
Square Footage 2,632 sqft
Price per Sqft $203
Subdivision None Available
MLS Listing ID 1001798640
Sold Date 09/05/18
Style Traditional
Bedrooms 4
Full Baths 3
Half Baths 1
HOA Y/N N
Abv Grd Liv Area 2,632
Originating Board TREND
Year Built 1985
Annual Tax Amount $5,416
Tax Year 2018
Lot Size 1.000 Acres
Acres 1.0
Lot Dimensions 1X1
Property Description
So much house, and low low low Taxes! This spacious four bedroom has a new granite kitchen with 42" cabinets, appliances, flooring, backsplash, lighting and so much more! The main level is an entertainers dream lay-out. With large rooms: formal living and dining rooms, a central great room with floor to ceiling stone fireplace, two access points to the large deck that overlooks the in-ground pool, and even a stair glide to assist you or overnight guests to the bedroom level. Upstairs three bedrooms share the hall bath, while the main bedroom is en-suite. The bath here is like your own spa with large tub with sky light above, a separate area for the vanity and steam shower (great to relieve the stress of the day, or to get the jump on any cold you feel coming on). The bedroom area here has three closets, plenty of room for a reading area, and even two nooks for additional furniture pieces. The finished lower level is just right for a pool table, gym equipment, with space left over for storage and a craft area. There is a walk-out here for direct access to the in-ground pool, that features a diving board and a slide. The large fenced yard makes for a great romping area for both 2 and 4 legged friends. And that large deck off the kitchen and great room, is the perfect vantage point to keep an eye on the pool, or to enjoy the sunset with your favorite beverage. The benefits of this home don't end here.....the cul-de-sac lot is a full acre and includes a tremendous shed. This sturc
Location
State PA
County Chester
Area East Goshen Twp (10353)
Zoning R2
Direction Northwest
Rooms
Other Rooms Living Room, Dining Room, Primary Bedroom, Bedroom 2, Bedroom 3, Kitchen, Family Room, Bedroom 1, Laundry, Other, Attic
Basement Full, Outside Entrance, Fully Finished
Interior
Interior Features Primary Bath(s), Kitchen - Island, Butlers Pantry, Skylight(s), Ceiling Fan(s), Attic/House Fan, Central Vacuum, Wet/Dry Bar, Stall Shower, Kitchen - Eat-In
Hot Water Oil
Heating Oil, Forced Air, Baseboard
Cooling Central A/C
Flooring Wood, Fully Carpeted, Vinyl, Tile/Brick
Fireplaces Number 1
Fireplaces Type Stone
Equipment Cooktop, Oven - Wall, Oven - Self Cleaning, Dishwasher, Disposal, Built-In Microwave
Fireplace Y
Window Features Energy Efficient
Appliance Cooktop, Oven - Wall, Oven - Self Cleaning, Dishwasher, Disposal, Built-In Microwave
Heat Source Oil
Laundry Main Floor
Exterior
Exterior Feature Deck(s)
Parking Features Inside Access, Garage Door Opener
Garage Spaces 4.0
Fence Other
Pool In Ground
Utilities Available Cable TV
Water Access N
Roof Type Pitched,Shingle
Accessibility Mobility Improvements
Porch Deck(s)
Attached Garage 2
Total Parking Spaces 4
Garage Y
Building
Lot Description Cul-de-sac, Irregular, Sloping, Front Yard, Rear Yard, SideYard(s)
Story 2
Foundation Concrete Perimeter
Sewer Public Sewer
Water Well
Architectural Style Traditional
Level or Stories 2
Additional Building Above Grade
Structure Type Cathedral Ceilings,9'+ Ceilings
New Construction N
Schools
School District West Chester Area
Others
Senior Community No
Tax ID 53-06 -0092.0500
Ownership Fee Simple
Acceptable Financing FHA 203(b)
Listing Terms FHA 203(b)
Financing FHA 203(b)
Read Less

Bought with Trevor R Williams • Keller Williams Real Estate -Exton
GET MORE INFORMATION




