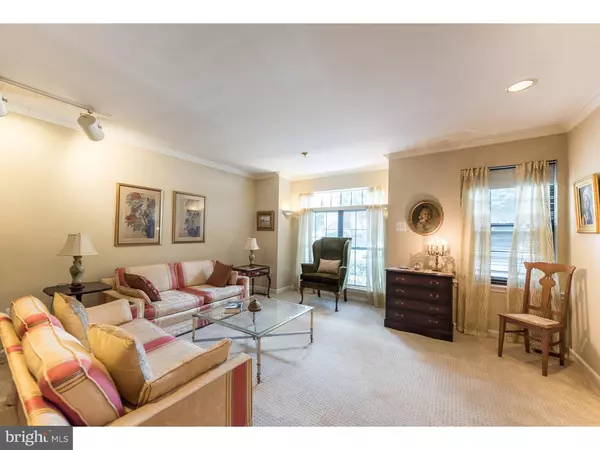For more information regarding the value of a property, please contact us for a free consultation.
1400 REDWOOD CT West Chester, PA 19380
Want to know what your home might be worth? Contact us for a FREE valuation!

Our team is ready to help you sell your home for the highest possible price ASAP
Key Details
Sold Price $283,500
Property Type Townhouse
Sub Type End of Row/Townhouse
Listing Status Sold
Purchase Type For Sale
Square Footage 1,901 sqft
Price per Sqft $149
Subdivision Woodlands
MLS Listing ID 1002502042
Sold Date 11/30/16
Style Other
Bedrooms 3
Full Baths 2
Half Baths 1
HOA Fees $180/mo
HOA Y/N Y
Abv Grd Liv Area 1,901
Originating Board TREND
Year Built 1988
Annual Tax Amount $3,418
Tax Year 2016
Lot Size 1,872 Sqft
Acres 0.04
Lot Dimensions 1X1
Property Description
Woodlands WONDER! A Rare Find--spacious end home with updated roof, windows and HVAC located minutes from fun West Chester taverns, dining and boutiques, Exton Mall/Main Street, Scenic Parks and Trails, Train, Business Parks & More! This admired design offers a gracious entry with hardwood floors, exceptional living room w/gorgeous walk-in window bay (or use this large space as living room/dining room combination). Gleaming hardwood floors accent the Powder Room and continue into the striking dining room w/rugged stone fireplace (This lovely space is often used as a family room as it adjoins the sunny kitchen!) The welcoming kitchen has a modern flair with contemporary cabinets and sleek tile floors. Sliding glass doors open to a pleasant deck with treed views. A roomy center island w/dining bar overhang provides casual dining space. Upstairs, the comfortable master suite features a walk-in closet and luscious, tile master bath w/posh, jetted tub and separate shower. Pleasing bedroom 2 boasts a window seat and charming en-suite bath. The huge, sky-lit third floor space is an ample bedroom or fantastic office/fitness/play room. The finished, walk-out lower level makes the perfect large family room/recreation room/media room. Glass doors lead to the secluded patio. Unfinished storage room awaits your boxes.
Location
State PA
County Chester
Area West Whiteland Twp (10341)
Zoning R3
Rooms
Other Rooms Living Room, Dining Room, Primary Bedroom, Bedroom 2, Kitchen, Family Room, Bedroom 1, Laundry
Basement Full, Outside Entrance, Fully Finished
Interior
Interior Features Primary Bath(s), Kitchen - Island, Skylight(s), WhirlPool/HotTub, Stall Shower, Kitchen - Eat-In
Hot Water Natural Gas
Heating Gas, Forced Air
Cooling Central A/C
Flooring Wood, Fully Carpeted, Tile/Brick
Fireplaces Number 1
Fireplaces Type Stone
Equipment Dishwasher, Built-In Microwave
Fireplace Y
Window Features Replacement
Appliance Dishwasher, Built-In Microwave
Heat Source Natural Gas
Laundry Upper Floor
Exterior
Exterior Feature Deck(s), Patio(s)
Utilities Available Cable TV
Water Access N
Roof Type Pitched,Shingle
Accessibility None
Porch Deck(s), Patio(s)
Garage N
Building
Lot Description SideYard(s)
Story 2
Foundation Concrete Perimeter
Sewer Public Sewer
Water Public
Architectural Style Other
Level or Stories 2
Additional Building Above Grade
New Construction N
Schools
School District West Chester Area
Others
HOA Fee Include Common Area Maintenance,Lawn Maintenance,Snow Removal,Trash
Senior Community No
Tax ID 41-05 -1255
Ownership Fee Simple
Read Less

Bought with Kimberly Devereux • Keller Williams Real Estate - West Chester
GET MORE INFORMATION




