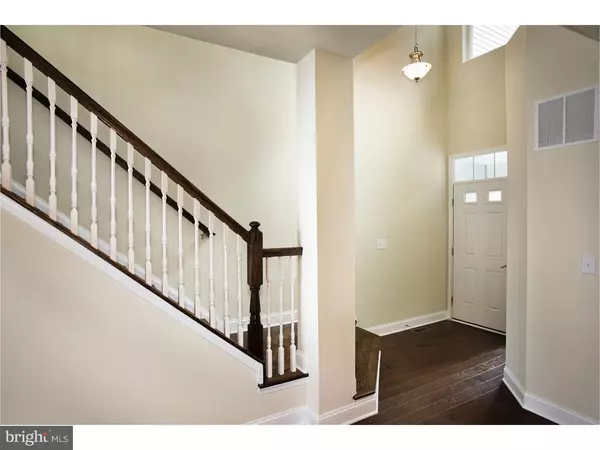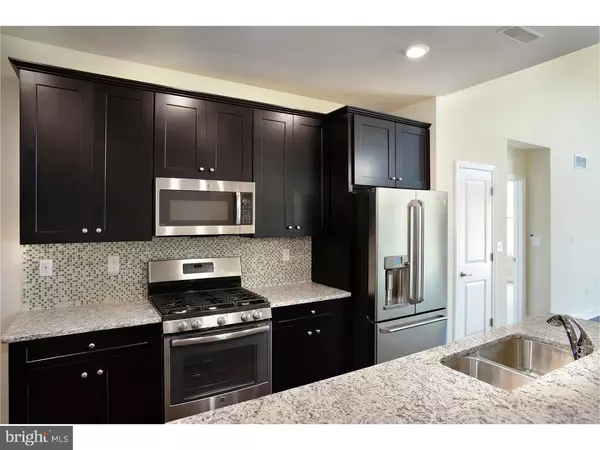For more information regarding the value of a property, please contact us for a free consultation.
3205 KRISTA LN Chester Springs, PA 19425
Want to know what your home might be worth? Contact us for a FREE valuation!

Our team is ready to help you sell your home for the highest possible price ASAP
Key Details
Sold Price $380,000
Property Type Townhouse
Sub Type End of Row/Townhouse
Listing Status Sold
Purchase Type For Sale
Square Footage 3,014 sqft
Price per Sqft $126
Subdivision Byers Station
MLS Listing ID 1002475728
Sold Date 11/28/16
Style Other
Bedrooms 4
Full Baths 4
Half Baths 1
HOA Fees $217/mo
HOA Y/N Y
Abv Grd Liv Area 2,314
Originating Board TREND
Year Built 2016
Tax Year 2016
Lot Dimensions 0X0
Property Description
Gorgeous newly built 4-bedroom townhome on a private wooded homesite with TWO owner's suites, one on the first floor! The stylish kitchen includes high-end finishes with a large island and is open to the dramatic 2-story great room with doors leading out to your deck. Since this home has a walk-out basement, the rear of the home is elevated and has beautiful scenic views from this room where you will spend so much time enjoying your home. Upstairs there are 3 additional bedrooms, all with walk-in closets, AND an open loft area! Downstairs is a finished walk-out basement with a full bathroom. This home will be ready next month and comes with a comprehensive warranty and all of the benefits of buying new construction. Byers Station features 2 clubhouses with swimming pools, fitness centers, gathering spaces, playgrounds and activities for all! *Pictures are of a similar home, meant as an example of layout and finishes.
Location
State PA
County Chester
Area West Vincent Twp (10325)
Zoning RES
Rooms
Other Rooms Living Room, Primary Bedroom, Bedroom 2, Bedroom 3, Kitchen, Bedroom 1, Other
Basement Full, Fully Finished
Interior
Interior Features Primary Bath(s), Kitchen - Island, Breakfast Area
Hot Water Natural Gas
Heating Gas
Cooling Central A/C
Flooring Wood, Fully Carpeted
Equipment Oven - Self Cleaning, Dishwasher, Energy Efficient Appliances, Built-In Microwave
Fireplace N
Appliance Oven - Self Cleaning, Dishwasher, Energy Efficient Appliances, Built-In Microwave
Heat Source Natural Gas
Laundry Main Floor
Exterior
Garage Inside Access
Garage Spaces 2.0
Utilities Available Cable TV
Amenities Available Swimming Pool, Club House, Tot Lots/Playground
Water Access N
Accessibility None
Total Parking Spaces 2
Garage N
Building
Lot Description Trees/Wooded
Story 2
Sewer Public Sewer
Water Public
Architectural Style Other
Level or Stories 2
Additional Building Above Grade, Below Grade
Structure Type 9'+ Ceilings
New Construction Y
Schools
Elementary Schools West Vincent
Middle Schools Owen J Roberts
High Schools Owen J Roberts
School District Owen J Roberts
Others
Pets Allowed Y
HOA Fee Include Pool(s),Common Area Maintenance,Snow Removal,Trash
Senior Community No
Ownership Condominium
Security Features Security System
Acceptable Financing Conventional, VA, FHA 203(b)
Listing Terms Conventional, VA, FHA 203(b)
Financing Conventional,VA,FHA 203(b)
Pets Description Case by Case Basis
Read Less

Bought with William Jiang • Premium Realty Group Inc
GET MORE INFORMATION




