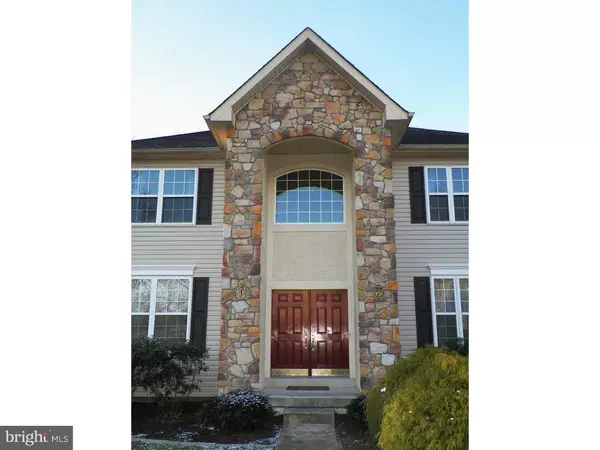For more information regarding the value of a property, please contact us for a free consultation.
4 DOROTHY CIR Royersford, PA 19468
Want to know what your home might be worth? Contact us for a FREE valuation!

Our team is ready to help you sell your home for the highest possible price ASAP
Key Details
Sold Price $555,000
Property Type Single Family Home
Sub Type Detached
Listing Status Sold
Purchase Type For Sale
Square Footage 4,306 sqft
Price per Sqft $128
Subdivision None Available
MLS Listing ID 1002375606
Sold Date 03/28/16
Style Colonial
Bedrooms 5
Full Baths 3
Half Baths 1
HOA Y/N N
Abv Grd Liv Area 4,306
Originating Board TREND
Year Built 2005
Annual Tax Amount $8,482
Tax Year 2016
Lot Size 2.000 Acres
Acres 2.0
Lot Dimensions 77
Property Description
Located on a cul-de-sac deep within the quiet and highly desirable community of Rittenhouse Estate, this luxurious home with its spacious and open floor plan provides an inviting atmosphere for any lifestyle. The Rittenhouse Estate community is only minutes away from Valley Forge Park, the King of Prussia mall, and many highly sought-after shopping outlets. The home is defined by its beautiful accents and impeccable attention to detail. Enter into a welcoming two-story foyer featuring elegant staircase and Cathedral ceiling (Electric Controlled Chandelier lifter to make cleaning/bulb changing a breeze) welcoming you to the Open Plan that features beautiful natural light everywhere you look. Living and Dining rooms await your entertaining or quiet evenings at home. Family room features gas fireplace surrounded by beautiful windows looking out to private wooded yard. Visible from the Family room is the second floor banister giving a spacious feel. Gourmet eat-in Kitchen has large Island, Granite counters, Efficiency Appliances, Water Filtration System, glass sliding door to deck and beautiful view. First floor offers opportunity for Main floor Master bed/bath in place of office and large powder room. Second floor has Master suite with vaulted ceiling, separate sitting room, walk-in closets and huge Master bath with glass shower and Jacuzzi Tub. Three nice size bedrooms with good closet space also found on this floor along with second full bathroom. Of the 1,948 sq ft basement, 1,575 sq ft is beautifully finished and features room perfect for Home Theater. Additional entertainment area w/bar, extra guest room or office, exercise room, and remaining area of storage area makes this walk out basement very functional. Three zone High Efficient AC/Heating, Alarm System wired and 3+ (777 sq ft) car garage make this home spectacular. Move in with comfort knowing this home comes with a 1 year Home Warranty!
Location
State PA
County Montgomery
Area Upper Providence Twp (10661)
Zoning R1
Rooms
Other Rooms Living Room, Dining Room, Primary Bedroom, Bedroom 2, Bedroom 3, Kitchen, Family Room, Bedroom 1, In-Law/auPair/Suite, Laundry, Other
Basement Full, Fully Finished
Interior
Interior Features Kitchen - Island, Kitchen - Eat-In
Hot Water Natural Gas
Heating Gas
Cooling Central A/C
Fireplaces Number 1
Equipment Energy Efficient Appliances
Fireplace Y
Window Features Energy Efficient
Appliance Energy Efficient Appliances
Heat Source Natural Gas
Laundry Main Floor
Exterior
Garage Inside Access, Garage Door Opener
Garage Spaces 6.0
Waterfront N
Water Access N
Accessibility None
Attached Garage 3
Total Parking Spaces 6
Garage Y
Building
Lot Description Cul-de-sac
Story 2
Sewer Public Sewer
Water Public
Architectural Style Colonial
Level or Stories 2
Additional Building Above Grade
New Construction N
Schools
Elementary Schools Upper Providence
Middle Schools Spring-Ford Ms 8Th Grade Center
High Schools Spring-Ford Senior
School District Spring-Ford Area
Others
Tax ID 61-00-00836-039
Ownership Fee Simple
Read Less

Bought with Jason R Corropolese • Bonaventure Realty
GET MORE INFORMATION




