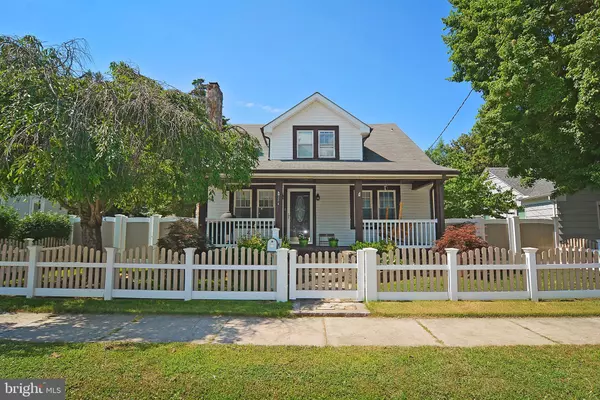For more information regarding the value of a property, please contact us for a free consultation.
206 WALNUT ST Bridgeville, DE 19933
Want to know what your home might be worth? Contact us for a FREE valuation!

Our team is ready to help you sell your home for the highest possible price ASAP
Key Details
Sold Price $169,900
Property Type Single Family Home
Sub Type Detached
Listing Status Sold
Purchase Type For Sale
Square Footage 1,600 sqft
Price per Sqft $106
Subdivision None Available
MLS Listing ID 1001901550
Sold Date 08/20/18
Style Cottage,Craftsman,Cape Cod
Bedrooms 3
Full Baths 2
HOA Y/N N
Abv Grd Liv Area 1,600
Originating Board BRIGHT
Year Built 1924
Annual Tax Amount $216
Tax Year 2017
Lot Size 9,596 Sqft
Acres 0.22
Lot Dimensions 61x159
Property Description
This beautiful 3 bed, 2 bath home is filled with endless possibilities! This home has been meticulously maintained by its current owners. Beautiful landscaping and modern-styled privacy fencing give this home serious curb appeal! The home opens up to a lovely foyer just off of the dining room and kitchen. Two bedrooms are found downstairs, one of which has been modified into a cozy family room! The kitchen features beautiful cabinets and an abundance of natural light! The master bedroom is found upstairs--a wide open space with its own full bath. An additional "bonus" room is found just off of the master bedroom, providing a potential extra bedroom, or "man cave!" The back yard is spacious and features a private gate for entry to your driveway, a beautiful fire pit, lovely back deck, and storage shed. Schedule your showing today!!
Location
State DE
County Sussex
Area Northwest Fork Hundred (31012)
Zoning Q
Rooms
Basement Unfinished, Partial
Main Level Bedrooms 2
Interior
Interior Features Carpet, Ceiling Fan(s), Primary Bath(s)
Hot Water Natural Gas, Tankless
Heating Forced Air
Cooling Central A/C
Flooring Carpet, Hardwood
Fireplaces Number 1
Fireplaces Type Wood
Equipment Dishwasher, Disposal, Dryer - Electric, Microwave, Oven/Range - Electric, Range Hood, Stainless Steel Appliances, Washer, Water Heater - Tankless
Fireplace Y
Window Features Screens,Insulated
Appliance Dishwasher, Disposal, Dryer - Electric, Microwave, Oven/Range - Electric, Range Hood, Stainless Steel Appliances, Washer, Water Heater - Tankless
Heat Source Oil
Laundry Basement
Exterior
Exterior Feature Porch(es), Deck(s)
Fence Decorative, Picket, Privacy
Utilities Available Cable TV Available, Electric Available, Phone Available, Sewer Available, Water Available
Waterfront N
Water Access N
Roof Type Architectural Shingle,Metal
Street Surface Paved
Accessibility None
Porch Porch(es), Deck(s)
Garage N
Building
Lot Description Front Yard, Landscaping, Rear Yard
Story 2
Sewer Public Sewer
Water Public
Architectural Style Cottage, Craftsman, Cape Cod
Level or Stories 2
Additional Building Above Grade, Below Grade
Structure Type Dry Wall
New Construction N
Schools
High Schools Woodbridge
School District Woodbridge
Others
Senior Community No
Tax ID 131-10.16-111.00
Ownership Fee Simple
SqFt Source Assessor
Security Features Smoke Detector
Acceptable Financing Cash, Conventional, FHA, USDA, VA
Listing Terms Cash, Conventional, FHA, USDA, VA
Financing Cash,Conventional,FHA,USDA,VA
Special Listing Condition Standard
Read Less

Bought with Mark S Glushakow • Long & Foster Real Estate, Inc.
GET MORE INFORMATION




