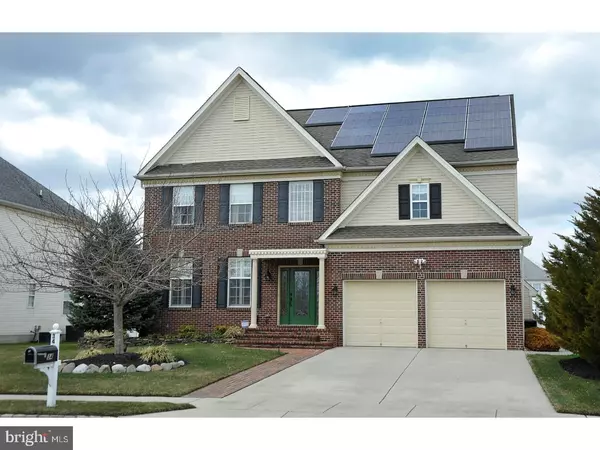For more information regarding the value of a property, please contact us for a free consultation.
34 CONIFER WAY Sicklerville, NJ 08081
Want to know what your home might be worth? Contact us for a FREE valuation!

Our team is ready to help you sell your home for the highest possible price ASAP
Key Details
Sold Price $289,000
Property Type Single Family Home
Sub Type Detached
Listing Status Sold
Purchase Type For Sale
Square Footage 2,787 sqft
Price per Sqft $103
Subdivision Renaissance
MLS Listing ID 1000265492
Sold Date 06/15/18
Style Colonial
Bedrooms 4
Full Baths 2
Half Baths 1
HOA Y/N N
Abv Grd Liv Area 2,787
Originating Board TREND
Year Built 2005
Annual Tax Amount $8,581
Tax Year 2017
Lot Size 0.260 Acres
Acres 0.26
Lot Dimensions 75X150
Property Description
Welcome to this stunning 4 bedroom, 2 1/2 bath home in the Renaissance at Woodlands development, this home was formerly the builder's sample model home and is equipped with over $100k in upgrades. The spacious kitchen offers corian countertops, custom granite island, upgraded LG appliances and a travertine tile backsplash. The breakfast room overlooks an adorable morning room featuring skylights and perfect for someone with a green thumb. The two story family room offers a gas fireplace with a slate surround. The master bedroom features a tray ceiling, sitting room, professionally organized walk in closet and master suite. There are three additional bedrooms and full bath that complete the second floor. In the backyard, you'll enjoy the picture picture setting of the professionally landscaped view from either the slate patio or the 4-6 person hot tub. Additional amenities include recessed lighting in every room, custom window trim and crown molding, an intercom and speaker system, security system, a Trane Clean Effects Whole house air filtration system, Culligan water softener and solar panels that produced 96% off the energy used in the home last year. This home is a must see and will not last long!!
Location
State NJ
County Camden
Area Winslow Twp (20436)
Zoning RL
Rooms
Other Rooms Living Room, Dining Room, Primary Bedroom, Bedroom 2, Bedroom 3, Kitchen, Family Room, Bedroom 1, Laundry, Other, Attic
Basement Full, Unfinished
Interior
Interior Features Primary Bath(s), Skylight(s), Ceiling Fan(s), Sprinkler System, Air Filter System, Water Treat System, Intercom, Stall Shower, Dining Area
Hot Water Natural Gas
Heating Gas, Forced Air
Cooling Central A/C
Flooring Wood, Fully Carpeted, Tile/Brick
Fireplaces Number 1
Equipment Oven - Self Cleaning, Dishwasher, Disposal, Energy Efficient Appliances
Fireplace Y
Window Features Bay/Bow,Energy Efficient
Appliance Oven - Self Cleaning, Dishwasher, Disposal, Energy Efficient Appliances
Heat Source Natural Gas
Laundry Main Floor
Exterior
Exterior Feature Patio(s)
Garage Spaces 5.0
Fence Other
Utilities Available Cable TV
Waterfront N
Water Access N
Roof Type Pitched,Shingle
Accessibility None
Porch Patio(s)
Attached Garage 2
Total Parking Spaces 5
Garage Y
Building
Lot Description Irregular, Front Yard, Rear Yard, SideYard(s)
Story 2
Foundation Concrete Perimeter
Sewer Public Sewer
Water Public
Architectural Style Colonial
Level or Stories 2
Additional Building Above Grade
Structure Type Cathedral Ceilings,9'+ Ceilings,High
New Construction N
Schools
Middle Schools Winslow Township
High Schools Winslow Township
School District Winslow Township Public Schools
Others
Senior Community No
Tax ID 36-02901 06-00010
Ownership Fee Simple
Security Features Security System
Acceptable Financing Conventional, VA, FHA 203(b)
Listing Terms Conventional, VA, FHA 203(b)
Financing Conventional,VA,FHA 203(b)
Read Less

Bought with Turron Martin • BHHS Fox & Roach-Washington-Gloucester
GET MORE INFORMATION




