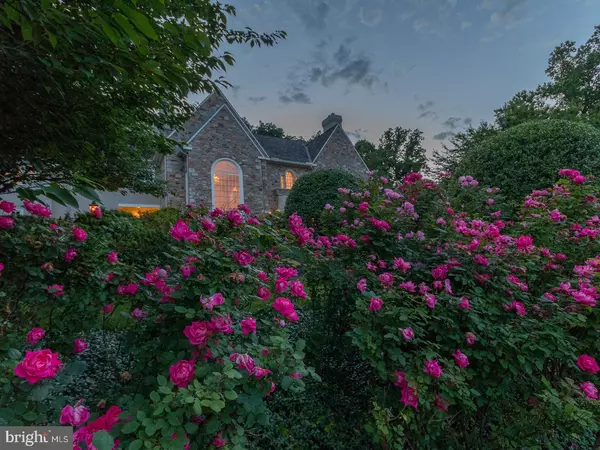For more information regarding the value of a property, please contact us for a free consultation.
2619 S CHESTER SPRINGS RD Chester Springs, PA 19425
Want to know what your home might be worth? Contact us for a FREE valuation!

Our team is ready to help you sell your home for the highest possible price ASAP
Key Details
Sold Price $1,275,000
Property Type Single Family Home
Sub Type Detached
Listing Status Sold
Purchase Type For Sale
Square Footage 8,983 sqft
Price per Sqft $141
Subdivision None Available
MLS Listing ID 1004943303
Sold Date 09/19/18
Style French,Traditional
Bedrooms 4
Full Baths 5
Half Baths 1
HOA Y/N N
Abv Grd Liv Area 8,983
Originating Board TREND
Year Built 1997
Annual Tax Amount $29,916
Tax Year 2018
Lot Size 5.600 Acres
Acres 5.6
Lot Dimensions 400X350
Property Description
After months of being under contract, the all cash buyer did not show up for settlement!!!! That buyers loss; your buyer's gain....set your appointment now to see this magnificent home....all inspections DONE, AND ALL REPAIRS DONE! TO INCLUDE STUCCO REMEDIATION. Updated Sellers Disclosure will loaded shortly. All inspections, paid invoices and warranty's are available upon request! NOTE: this home includes the protected 5 acre parcel behind this property; so you are purchasing 10 acres, all protected against any building around the 10 acres. You could not build this home for less than 2 million today.....this exquisite estate defines luxury living with custom mill-work, imported materials, European architecture; yet has what the new buyers demand today with: an open floor plan; outdoor entertainment patios and pool; new state of the art appliances; two laundry centers; study; movie/game room; an in-law or au pair suite; AND stucco remediation clearance and new septic system! Call today details..and schedule your private tour.
Location
State PA
County Chester
Area West Vincent Twp (10325)
Zoning R3
Rooms
Other Rooms Living Room, Dining Room, Primary Bedroom, Bedroom 2, Bedroom 3, Kitchen, Family Room, Bedroom 1, Laundry, Other
Basement Full
Interior
Interior Features Dining Area
Hot Water Natural Gas
Heating Gas, Forced Air
Cooling Central A/C
Fireplace N
Heat Source Natural Gas
Laundry Main Floor, Upper Floor
Exterior
Garage Spaces 6.0
Pool In Ground
Water Access N
Accessibility None
Attached Garage 3
Total Parking Spaces 6
Garage Y
Building
Story 3+
Sewer On Site Septic
Water Well
Architectural Style French, Traditional
Level or Stories 3+
Additional Building Above Grade
New Construction N
Schools
Middle Schools Owen J Roberts
High Schools Owen J Roberts
School District Owen J Roberts
Others
Senior Community No
Tax ID 25-10 -0003.0500
Ownership Fee Simple
Read Less

Bought with Roger Minner • RE/MAX Town & Country
GET MORE INFORMATION




