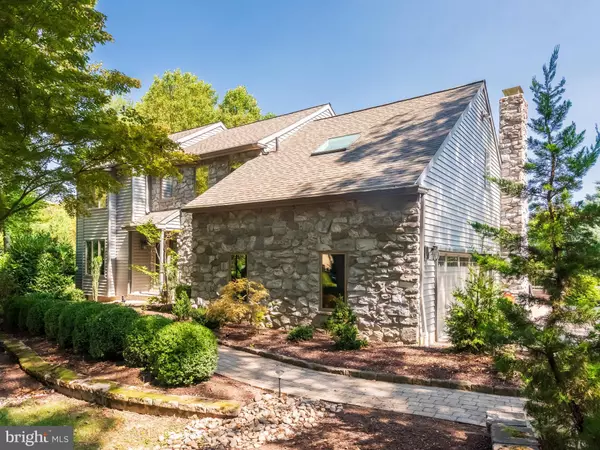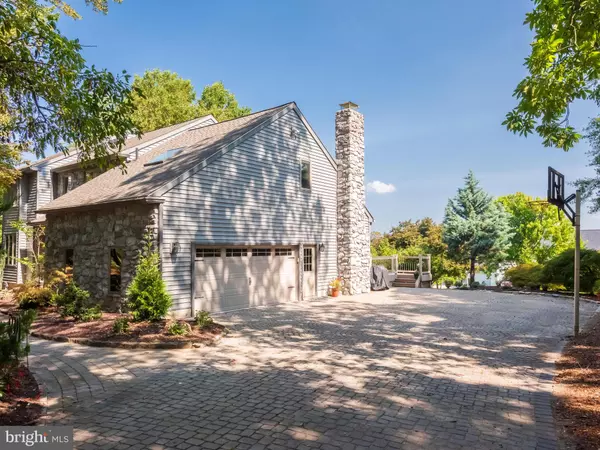For more information regarding the value of a property, please contact us for a free consultation.
503 LENNON WAY West Chester, PA 19380
Want to know what your home might be worth? Contact us for a FREE valuation!

Our team is ready to help you sell your home for the highest possible price ASAP
Key Details
Sold Price $865,000
Property Type Single Family Home
Sub Type Detached
Listing Status Sold
Purchase Type For Sale
Square Footage 3,921 sqft
Price per Sqft $220
Subdivision Grove
MLS Listing ID PACT2073294
Sold Date 12/09/24
Style Contemporary
Bedrooms 4
Full Baths 4
Half Baths 1
HOA Y/N N
Abv Grd Liv Area 3,171
Originating Board BRIGHT
Year Built 1990
Annual Tax Amount $7,138
Tax Year 2024
Lot Size 0.713 Acres
Acres 0.71
Lot Dimensions 0.00 x 0.00
Property Description
REMEDIATION COMPLETE! ALL STUCCO HAS BEEN REMOVED/ANY NEEDED REPAIRS MADE (MINOR) / SIDING INSTALLED!
Welcome to this Chester County gem that has everything one is looking for in a home. This stunning 4/5 Bedroom 4.5 Bath Contemporary home is in the award-winning West Chester school district. Standing curbside, you will be greeted by the beautiful landscaping that includes many specimen trees, a lamp post, a widened custom circular paver driveway & walkway, leading you to the elegant custom stained glass front door. Stepping Inside, find yourself standing on eye catching Brazilian hardwoods that cover all the first floor except the Living room, which has angled oak hardwoods that tie in nicely with the Brazilian floors. Love to cook and have large family gatherings? This incredible Gourmet Kitchen has an 11' island that seats 6 plus a separate eating area, double self-cleaning oven, 2 microwaves, warming drawer, wet bar w/ mini fridge & sink & delightful view over the pool area. The inviting Family room has a vaulted ceiling, stone floor to ceiling propane fireplace, built-ins on either side & Pella sliders to the rear deck. A powder room & laundry area complete the 1st floor. On the 2nd level you will find the Primary Bedroom w/ primary ensuite bath, that includes a jacuzzi tub, double sinks & a large shower w/ 2 showerheads. Bedroom 2 has it's own ensuite bath plus there are 2 additional Bedrooms & hall Bath. The convenient hall Bessler stairs lead to the attic which is mostly floored and provides ample storage. On the landing to the lower level, don't miss the custom built-ins for wine/liquor storage, leading to the walk-out Finished Recreation room, Office/5th Bedroom, full Bath & additional storage. This Bath is so convenient for servicing your pool guests. The huge Deck overlooks the spacious backyard w/ shed & gorgeous pool area and putting green, beautifully landscaped for privacy. The Gunite Pool was recently refurbished w/ new resurfacing & coping. A true At Home Oasis! New in 2023-roof, skylights, gutter leaf guards & dryer. See sheet for complete list of upgrades/improvements.
Location
State PA
County Chester
Area West Whiteland Twp (10341)
Zoning RESIDENTIAL
Rooms
Other Rooms Living Room, Primary Bedroom, Bedroom 2, Bedroom 3, Bedroom 4, Bedroom 5, Kitchen, Family Room, Foyer, Laundry, Recreation Room, Primary Bathroom, Half Bath
Basement Heated, Partially Finished, Walkout Level
Interior
Interior Features Kitchen - Island, Kitchen - Eat-In
Hot Water Electric
Heating Heat Pump(s)
Cooling Central A/C
Fireplaces Number 1
Fireplaces Type Gas/Propane, Stone
Equipment Built-In Microwave, Built-In Range, Disposal, Dishwasher, Dryer - Electric, Microwave, Oven - Double, Oven - Self Cleaning, Oven/Range - Electric, Refrigerator
Fireplace Y
Appliance Built-In Microwave, Built-In Range, Disposal, Dishwasher, Dryer - Electric, Microwave, Oven - Double, Oven - Self Cleaning, Oven/Range - Electric, Refrigerator
Heat Source Oil, Electric
Laundry Main Floor
Exterior
Exterior Feature Patio(s)
Parking Features Garage - Side Entry
Garage Spaces 11.0
Fence Partially
Utilities Available Electric Available
Water Access N
Roof Type Shingle
Accessibility None
Porch Patio(s)
Attached Garage 2
Total Parking Spaces 11
Garage Y
Building
Story 3
Foundation Concrete Perimeter
Sewer Public Sewer
Water Public
Architectural Style Contemporary
Level or Stories 3
Additional Building Above Grade, Below Grade
Structure Type Dry Wall
New Construction N
Schools
School District West Chester Area
Others
Senior Community No
Tax ID 41-05 -0218.2100
Ownership Fee Simple
SqFt Source Assessor
Security Features Motion Detectors
Acceptable Financing Cash, Conventional
Listing Terms Cash, Conventional
Financing Cash,Conventional
Special Listing Condition Standard
Read Less

Bought with Cj Stein • Keller Williams Real Estate -Exton
GET MORE INFORMATION




