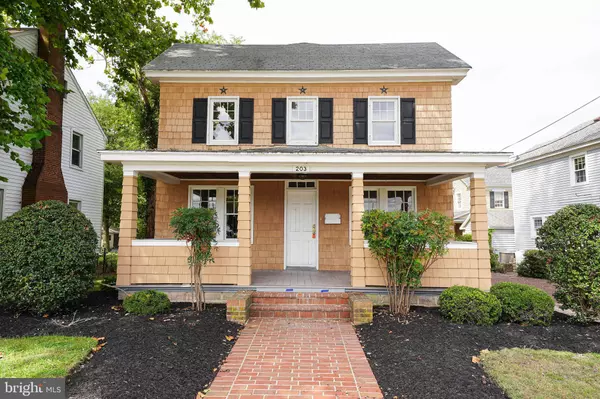For more information regarding the value of a property, please contact us for a free consultation.
203 W LOCUST ST Salisbury, MD 21801
Want to know what your home might be worth? Contact us for a FREE valuation!

Our team is ready to help you sell your home for the highest possible price ASAP
Key Details
Sold Price $220,000
Property Type Single Family Home
Sub Type Detached
Listing Status Sold
Purchase Type For Sale
Square Footage 1,536 sqft
Price per Sqft $143
Subdivision None Available
MLS Listing ID MDWC2015304
Sold Date 11/29/24
Style Farmhouse/National Folk
Bedrooms 4
Full Baths 2
HOA Y/N N
Abv Grd Liv Area 1,536
Originating Board BRIGHT
Year Built 1920
Annual Tax Amount $1,600
Tax Year 2024
Lot Size 7,733 Sqft
Acres 0.18
Property Description
Adorable and affordable 4BR/2BA home w/basement - across from TidalHealth PRMC, couple blocks to shopping, dining, and events in Salisbury's vibrant Downtown or 1mi to Salisbury University. Welcoming brick walkway up to the wide, deep front porch. Warm wood floors and arched doorways highlight the home's original charm, while central heat and air conditioning provide modern comforts. Large living room and formal dining room with wood floors. Bright and cheery kitchen w/ceramic tile flooring. Full bath w/tile-surround step-in shower. Flex room with 2 double-windows and crown molding, wood floors would be a great home office, library, computer room, or study. Wood stairs - w/original trim - connect from the flex room and living room to head upstairs. 4 bedrooms with wood floors, a full bath with tile-surround tub/shower combo and ceramic tile flooring complete the 2nd floor. Roomy basement houses the HVAC, water heater, washer and dryer. Large rear yard w/professional landscape design offers a concrete patio and paved patio perfect for BBQ grill and relaxing or entertaining. Owners licensed realtors in States of Maryland and Delaware; agent has financial interest. Sizes, taxes are approximate. Leases NOT considered.
Location
State MD
County Wicomico
Area Wicomico Southwest (23-03)
Zoning R18
Direction Southeast
Rooms
Other Rooms Living Room, Dining Room, Bedroom 2, Bedroom 3, Bedroom 4, Kitchen, Den, Basement, Bedroom 1, Laundry, Full Bath
Basement Poured Concrete
Interior
Interior Features Bathroom - Stall Shower, Bathroom - Tub Shower, Floor Plan - Traditional, Formal/Separate Dining Room, Wood Floors
Hot Water Electric
Heating Forced Air
Cooling Central A/C
Flooring Ceramic Tile, Hardwood, Wood
Equipment Oven/Range - Gas, Range Hood, Refrigerator, Dryer, Washer, Water Heater
Fireplace N
Appliance Oven/Range - Gas, Range Hood, Refrigerator, Dryer, Washer, Water Heater
Heat Source Natural Gas
Laundry Basement, Has Laundry, Dryer In Unit, Washer In Unit
Exterior
Exterior Feature Patio(s), Porch(es)
Utilities Available Cable TV Available
Water Access N
Roof Type Asphalt
Accessibility None
Porch Patio(s), Porch(es)
Road Frontage Public
Garage N
Building
Lot Description Corner
Story 2
Foundation Permanent
Sewer Public Sewer
Water Public
Architectural Style Farmhouse/National Folk
Level or Stories 2
Additional Building Above Grade, Below Grade
New Construction N
Schools
Elementary Schools Pinehurst
Middle Schools Bennett
High Schools James M. Bennett
School District Wicomico County Public Schools
Others
Senior Community No
Tax ID 2313035415
Ownership Fee Simple
SqFt Source Assessor
Special Listing Condition Standard
Read Less

Bought with Charlene Spence • The Spence Realty Group
GET MORE INFORMATION




