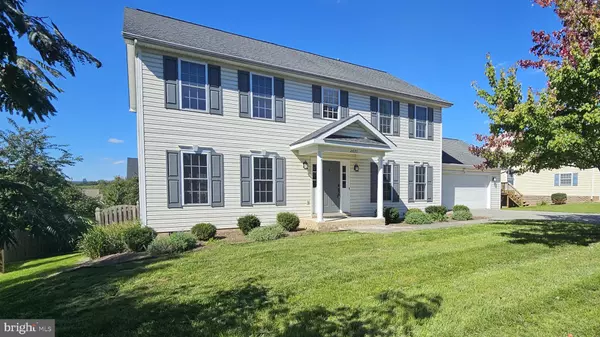For more information regarding the value of a property, please contact us for a free consultation.
2635 MIDDLE RD Winchester, VA 22601
Want to know what your home might be worth? Contact us for a FREE valuation!

Our team is ready to help you sell your home for the highest possible price ASAP
Key Details
Sold Price $459,500
Property Type Single Family Home
Sub Type Detached
Listing Status Sold
Purchase Type For Sale
Square Footage 2,547 sqft
Price per Sqft $180
Subdivision Westridge
MLS Listing ID VAWI2006532
Sold Date 11/22/24
Style Colonial
Bedrooms 4
Full Baths 2
Half Baths 1
HOA Y/N N
Abv Grd Liv Area 2,547
Originating Board BRIGHT
Year Built 2002
Annual Tax Amount $3,065
Tax Year 2022
Lot Size 0.282 Acres
Acres 0.28
Property Description
Lovely Colonial Home is an Upscale Winchester City Subdivision. Renovated in 2019 this home has been updated to reflect modern trends including granite countertops, stainless steel appliances, upgraded kitchen and bathroom fixtures, lighting fixtures, hardwood flooring and more! The kitchen, breakfast and family room areas are the center of the home and are open concept for ease of conversation's and entertaining. To add to the first floor, the entry foyer is flanked by a separate living room and formal dining room, either of which could be a great study. The primary bedroom has ample space to include an ensuite with your own jetted tub and quiet ambience. The laundry room is conveniently located on the 2nd level as well. The garage can comfortably fit 2 vehicles with plenty of additional parking on the driveway. A spacious yard with a view of North Mountain from your deck. Minutes to Routes 7, 37, 50, 81 and 66. Close to Shenandoah University and Winchester Medical Center. NO HOA!!
Location
State VA
County Winchester City
Zoning LR
Interior
Interior Features Breakfast Area, Ceiling Fan(s), Family Room Off Kitchen, Formal/Separate Dining Room, Kitchen - Gourmet, Kitchen - Island, Primary Bath(s), Bathroom - Soaking Tub, Upgraded Countertops, Walk-in Closet(s), Window Treatments
Hot Water Natural Gas
Heating Forced Air
Cooling Central A/C
Flooring Engineered Wood, Carpet
Fireplaces Number 1
Fireplaces Type Gas/Propane
Equipment Stove, Refrigerator, Icemaker, Microwave, Exhaust Fan, Dishwasher, Water Heater
Furnishings No
Fireplace Y
Appliance Stove, Refrigerator, Icemaker, Microwave, Exhaust Fan, Dishwasher, Water Heater
Heat Source Natural Gas
Laundry Hookup, Upper Floor
Exterior
Exterior Feature Deck(s)
Garage Garage - Front Entry
Garage Spaces 2.0
Fence Partially, Wood
Water Access N
View Mountain
Roof Type Shingle
Accessibility None
Porch Deck(s)
Attached Garage 2
Total Parking Spaces 2
Garage Y
Building
Story 2
Foundation Crawl Space
Sewer Public Sewer
Water Public
Architectural Style Colonial
Level or Stories 2
Additional Building Above Grade, Below Grade
New Construction N
Schools
High Schools John Handley
School District Winchester City Public Schools
Others
Pets Allowed Y
Senior Community No
Tax ID 289-04-C- 41-
Ownership Fee Simple
SqFt Source Assessor
Acceptable Financing Cash, Conventional, FHA, FNMA, USDA, VA, VHDA
Horse Property N
Listing Terms Cash, Conventional, FHA, FNMA, USDA, VA, VHDA
Financing Cash,Conventional,FHA,FNMA,USDA,VA,VHDA
Special Listing Condition Standard
Pets Description Cats OK, Dogs OK
Read Less

Bought with Tina Marie Jacobin • Main Street Realty
GET MORE INFORMATION




