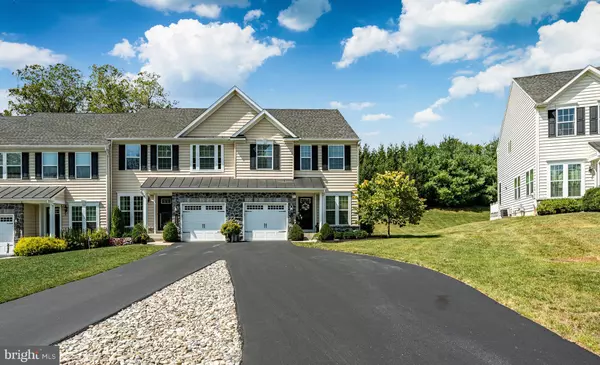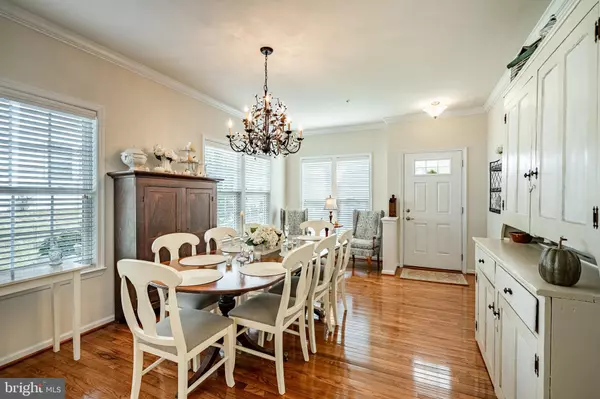For more information regarding the value of a property, please contact us for a free consultation.
1245 DERRY LN West Chester, PA 19380
Want to know what your home might be worth? Contact us for a FREE valuation!

Our team is ready to help you sell your home for the highest possible price ASAP
Key Details
Sold Price $617,000
Property Type Townhouse
Sub Type End of Row/Townhouse
Listing Status Sold
Purchase Type For Sale
Square Footage 2,271 sqft
Price per Sqft $271
Subdivision Shadeland Woods
MLS Listing ID PACT2073524
Sold Date 11/14/24
Style Colonial
Bedrooms 3
Full Baths 2
Half Baths 1
HOA Fees $130/mo
HOA Y/N Y
Abv Grd Liv Area 1,971
Originating Board BRIGHT
Year Built 2013
Annual Tax Amount $6,696
Tax Year 2023
Lot Size 7,836 Sqft
Acres 0.18
Lot Dimensions 0.00 x 0.00
Property Description
Welcome to 1245 Derry Lane in Shadeland Woods, the most pristine townhome in the community. Prime end unit location with tons of natural light shining through the entire unit. An open floor plan welcomes you as you enter the front door. The lay out if perfect. Hardwood floors throughout the main level, hi hats and gas fireplace in the family room. Upgraded granite countertops in the kitchen with an island in addition to the dining room and breakfast nook. An extended sun room with access to the outdoor living space will brighten your mood immediately. With the finished lower level, extra storage and flex room you will be pleasantly surprised with how much space was carefully planned out. The upper level has a large primary suite and walk in closet. There are two additional bedrooms, hall bathroom and large laundry room. This home is ready to go! Beautifully maintained. Close to Rts 202, 100 and 30.
Location
State PA
County Chester
Area West Goshen Twp (10352)
Zoning R10
Rooms
Other Rooms Living Room, Primary Bedroom, Bedroom 2, Bedroom 3, Kitchen, Family Room, Study, Sun/Florida Room, Recreation Room
Basement Poured Concrete
Interior
Interior Features Carpet, Ceiling Fan(s), Upgraded Countertops, Walk-in Closet(s), Wood Floors, Bathroom - Soaking Tub, Breakfast Area, Crown Moldings, Kitchen - Country, Pantry, Recessed Lighting
Hot Water Electric
Heating Forced Air
Cooling Central A/C
Flooring Hardwood, Partially Carpeted
Fireplaces Number 1
Fireplaces Type Fireplace - Glass Doors, Marble
Equipment Built-In Microwave, Dishwasher, Oven - Self Cleaning
Furnishings No
Fireplace Y
Appliance Built-In Microwave, Dishwasher, Oven - Self Cleaning
Heat Source Natural Gas
Laundry Upper Floor
Exterior
Parking Features Inside Access
Garage Spaces 1.0
Water Access N
Accessibility None
Attached Garage 1
Total Parking Spaces 1
Garage Y
Building
Story 2
Foundation Concrete Perimeter
Sewer Public Sewer
Water Public
Architectural Style Colonial
Level or Stories 2
Additional Building Above Grade, Below Grade
New Construction N
Schools
School District West Chester Area
Others
Pets Allowed Y
HOA Fee Include Lawn Maintenance,Snow Removal
Senior Community No
Tax ID 52-01 -0033
Ownership Fee Simple
SqFt Source Assessor
Acceptable Financing Cash, Conventional
Horse Property N
Listing Terms Cash, Conventional
Financing Cash,Conventional
Special Listing Condition Standard
Pets Allowed Case by Case Basis
Read Less

Bought with ANTHONY Capodanno Jr. • RE/MAX Main Line-West Chester
GET MORE INFORMATION




