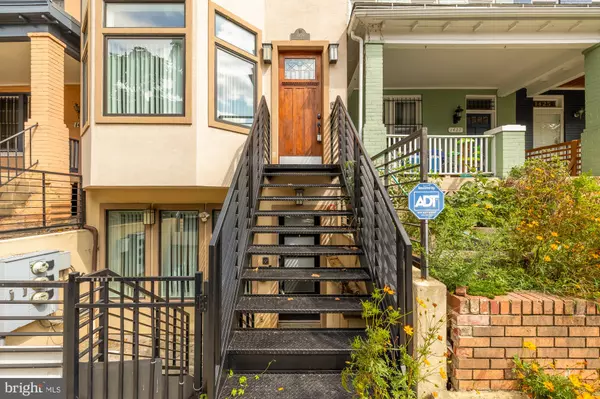For more information regarding the value of a property, please contact us for a free consultation.
1429 MERIDIAN PL NW #2 Washington, DC 20010
Want to know what your home might be worth? Contact us for a FREE valuation!

Our team is ready to help you sell your home for the highest possible price ASAP
Key Details
Sold Price $985,000
Property Type Condo
Sub Type Condo/Co-op
Listing Status Sold
Purchase Type For Sale
Square Footage 2,300 sqft
Price per Sqft $428
Subdivision Columbia Heights
MLS Listing ID DCDC2161834
Sold Date 11/01/24
Style Victorian
Bedrooms 3
Full Baths 3
Half Baths 1
Condo Fees $220/mo
HOA Y/N N
Abv Grd Liv Area 2,300
Originating Board BRIGHT
Year Built 2013
Annual Tax Amount $9,685
Tax Year 2023
Property Description
This one is a real beauty and inimitable among current DC listings: a sunlit, spacious, and HUGE interior townhome that lives like a single family home. With three levels, 2300+ square feet, 3 bedroom suites, and 3.5 baths, this bright and expansive Columbia Heights residence boasts ample closet space, soaring ceilings on every level, hardwood floors, and a gourmet kitchen with Thermidor appliances, floor to ceiling cabinets, and luxury stone countertops. All bedrooms are oversized with more than enough room for a king bed and sitting areas. Enjoy a private balcony, an enormous private roof deck with city views and stunning entertainment space, reserved enclosed parking, a brand new roof, and a very low condo fee. Upgraded with sophistication throughout, it simply cannot be beat. This property is a rare find.
Location
State DC
County Washington
Zoning RF-1
Rooms
Main Level Bedrooms 1
Interior
Interior Features Combination Dining/Living, Breakfast Area, Kitchen - Gourmet, Primary Bath(s), Built-Ins, WhirlPool/HotTub, Wood Floors, Floor Plan - Open
Hot Water Electric
Heating Forced Air
Cooling Ceiling Fan(s), Central A/C
Flooring Solid Hardwood
Equipment Dishwasher, Disposal, Dryer - Front Loading, Microwave, Oven/Range - Gas, Range Hood, Refrigerator, Washer - Front Loading, Icemaker, Washer/Dryer Stacked
Fireplace N
Appliance Dishwasher, Disposal, Dryer - Front Loading, Microwave, Oven/Range - Gas, Range Hood, Refrigerator, Washer - Front Loading, Icemaker, Washer/Dryer Stacked
Heat Source Natural Gas
Exterior
Garage Spaces 1.0
Amenities Available None
Waterfront N
Water Access N
Accessibility None
Total Parking Spaces 1
Garage N
Building
Story 3
Foundation Brick/Mortar
Sewer Public Sewer
Water Public
Architectural Style Victorian
Level or Stories 3
Additional Building Above Grade, Below Grade
Structure Type 9'+ Ceilings,High
New Construction N
Schools
School District District Of Columbia Public Schools
Others
Pets Allowed Y
HOA Fee Include Insurance,Sewer,Water
Senior Community No
Tax ID 2684//2002
Ownership Condominium
Security Features Smoke Detector
Horse Property N
Special Listing Condition Standard
Pets Description No Pet Restrictions
Read Less

Bought with Amanda Agard • RE/MAX Realty Services
GET MORE INFORMATION




