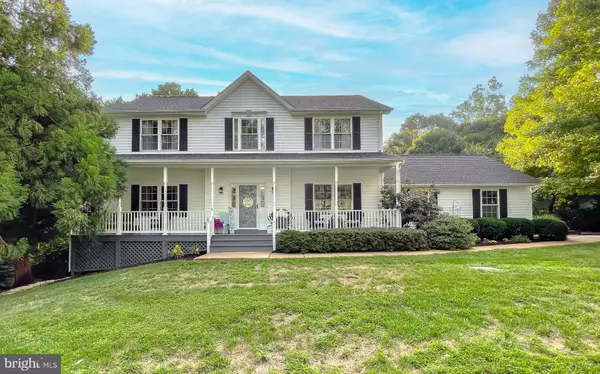For more information regarding the value of a property, please contact us for a free consultation.
21104 ROSEBAY WAY Leonardtown, MD 20650
Want to know what your home might be worth? Contact us for a FREE valuation!

Our team is ready to help you sell your home for the highest possible price ASAP
Key Details
Sold Price $615,000
Property Type Single Family Home
Sub Type Detached
Listing Status Sold
Purchase Type For Sale
Square Footage 3,680 sqft
Price per Sqft $167
Subdivision Kingston Estates
MLS Listing ID MDSM2020160
Sold Date 09/17/24
Style Traditional,Colonial
Bedrooms 4
Full Baths 3
Half Baths 1
HOA Fees $35/ann
HOA Y/N Y
Abv Grd Liv Area 2,642
Originating Board BRIGHT
Year Built 2003
Annual Tax Amount $4,062
Tax Year 2024
Lot Size 1.250 Acres
Acres 1.25
Property Description
Welcome to your own private oasis at the end of a quiet cul-de-sac! This meticulously landscaped 1.25-acre property is a true gem in a highly sought-after neighborhood. Enjoy the tranquility and privacy of a yard with no front or rear neighbors, backing up to a conservation area and a pond across the street. The exterior boasts Southern-style front and back porches offering the perfect spots to watch stunning sunrises and sunsets. The yard is beautifully landscaped with mature trees, a peach tree, apple trees, blackberry bushes, climbing rose bushes and so much more. The spacious 2-car garage (24x24) includes a work area, utility sink, and an additional three parking spots in the driveway. An Amish-built shed with electricity (220 & 110 Watt) and a 500-gallon buried propane tank (owned) complete the outdoor features.
Inside, you'll find all bedrooms conveniently located on the top floor for optimal privacy. The spacious rooms feature fresh interior paint, creating an airy and inviting atmosphere. The large primary bedroom & en suite bath is a true retreat with a walk-in closet, soaking tub overlooking the wooded back yard, double sinks and tiled bathroom floors.
The living area is centered around a cozy gas fireplace, perfect for relaxing evenings. The kitchen is a chef's delight, boasting real wood floors, hickory cabinets, a 4-person breakfast bar, side-by-side refrigerator, gas stove, ample cabinet space and a large pantry. A formal dining room and an office with French doors adds to the functionality of this floor.
The basement, filled with natural light from several windows, features recessed lighting, wiring for surround sound, a full bath with an oversized tiled shower, and a bonus room ideal for a home gym or office. Additional storage is available here with both a separate room as well as under-stair storage.
This home is equipped with dual ACs and a tankless gas hot water heater for comfort and efficiency. The thoughtful design includes two-foot bump-outs on the rear and side, enhancing the living space. Two laundry areas—one on the top floor and another in the basement—offer ultimate convenience.
This home offers the perfect blend of luxury, comfort, and privacy. Don't miss your chance to own this beautiful property in a serene and desirable location. Schedule your showing today and make this dream home yours!
Location
State MD
County Saint Marys
Zoning RPD
Direction North
Rooms
Basement Daylight, Partial, Heated, Partially Finished, Rear Entrance, Sump Pump, Walkout Level, Windows
Interior
Interior Features Formal/Separate Dining Room, Family Room Off Kitchen, Kitchen - Eat-In, Kitchen - Island, Pantry, Recessed Lighting, Bathroom - Soaking Tub, Wood Floors, Ceiling Fan(s), Carpet, Attic
Hot Water Tankless, Natural Gas
Heating Heat Pump(s)
Cooling Programmable Thermostat, Multi Units, Heat Pump(s), Central A/C, Ceiling Fan(s)
Fireplaces Number 1
Fireplaces Type Gas/Propane
Fireplace Y
Heat Source Electric, Natural Gas
Laundry Upper Floor, Lower Floor
Exterior
Garage Garage - Side Entry, Garage Door Opener
Garage Spaces 5.0
Amenities Available Common Grounds, Picnic Area
Water Access N
Accessibility None
Attached Garage 2
Total Parking Spaces 5
Garage Y
Building
Story 2
Foundation Slab
Sewer Private Septic Tank
Water Public
Architectural Style Traditional, Colonial
Level or Stories 2
Additional Building Above Grade, Below Grade
Structure Type 9'+ Ceilings
New Construction N
Schools
School District St. Marys County Public Schools
Others
HOA Fee Include Common Area Maintenance
Senior Community No
Tax ID 1903067203
Ownership Fee Simple
SqFt Source Assessor
Special Listing Condition Standard
Read Less

Bought with Diana Washabaugh • KW Metro Center
GET MORE INFORMATION




