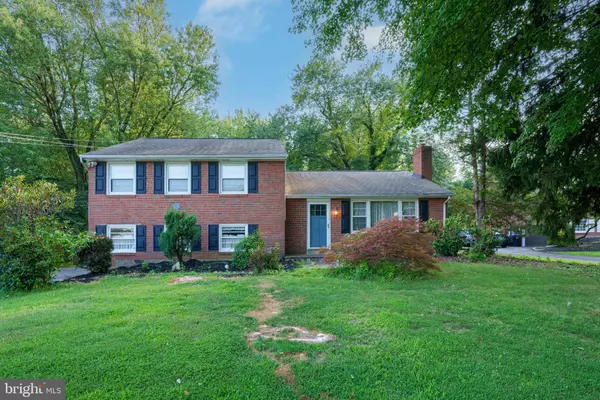For more information regarding the value of a property, please contact us for a free consultation.
1420 BRADFORD LN Wayne, PA 19087
Want to know what your home might be worth? Contact us for a FREE valuation!

Our team is ready to help you sell your home for the highest possible price ASAP
Key Details
Sold Price $785,000
Property Type Single Family Home
Sub Type Detached
Listing Status Sold
Purchase Type For Sale
Square Footage 2,400 sqft
Price per Sqft $327
Subdivision Glenhardie
MLS Listing ID PACT2071622
Sold Date 09/05/24
Style Split Level
Bedrooms 3
Full Baths 2
Half Baths 1
HOA Y/N N
Abv Grd Liv Area 2,400
Originating Board BRIGHT
Year Built 1962
Annual Tax Amount $6,975
Tax Year 2024
Lot Size 0.878 Acres
Acres 0.88
Lot Dimensions 0.00 x 0.00
Property Description
The ideal package! This charming 3-bed, 2.5-bath split-level home boasts a fantastic location in the sought-after Tredyffrin/Easttown School District. Just a mile's stroll to Valley Forge Park, it sits on a spacious lot with stunning landscaping nestled within a private cul-de-sac. This open-concept brick split-level residence exudes timeless charm, with recent thoughtful upgrades by its current owners. The main floor features an expansive open layout, encompassing a generously sized living room with custom built-ins, a cozy wood-burning fireplace showcasing a traditional mantelpiece design, a sizeable bay window, and a stunning kitchen with maple cabinetry, granite countertops, stone backsplash, and a large peninsula that seamlessly flows into the dining area. The dining room boasts French doors opening to a delightful enclosed back porch, perfect for enjoying morning coffee, spotting deer, and hosting barbecues. Upstairs, a comfortably appointed master bedroom offers ample closet space and an elegant neutral-toned full bathroom with a glass-enclosed shower, along with two additional bedrooms, each featuring spacious closets and sharing a hallway bathroom. The easily accessible attic provides plentiful storage space. At the same time, the lower level offers a fantastic recreational room with walk-out access to the driveway, a convenient half bathroom, and a separate laundry/utility room. The home is neutral and freshly painted. Gleaming oak hardwood floors grace the entire home, simplifying interior decor choices. Embrace the allure of this timeless gem and relish its proximity to Gateway Shopping Center, KOP Town Center, and the KOP Mall, all easily accessible via nearby major highways.
Location
State PA
County Chester
Area Tredyffrin Twp (10343)
Zoning R1
Rooms
Other Rooms Living Room, Dining Room, Kitchen, Family Room, Sun/Florida Room
Basement Fully Finished
Interior
Interior Features Built-Ins, Ceiling Fan(s), Combination Kitchen/Dining, Primary Bath(s), Recessed Lighting, Wood Floors
Hot Water Natural Gas
Heating Forced Air
Cooling Central A/C
Flooring Wood, Tile/Brick
Fireplaces Number 1
Fireplaces Type Brick
Equipment Built-In Microwave, Dishwasher, Dryer, Oven/Range - Gas, Refrigerator, Stainless Steel Appliances, Washer
Fireplace Y
Appliance Built-In Microwave, Dishwasher, Dryer, Oven/Range - Gas, Refrigerator, Stainless Steel Appliances, Washer
Heat Source Natural Gas
Laundry Lower Floor
Exterior
Exterior Feature Porch(es), Screened
Garage Garage - Side Entry
Garage Spaces 2.0
Waterfront N
Water Access N
Roof Type Pitched
Accessibility None
Porch Porch(es), Screened
Attached Garage 2
Total Parking Spaces 2
Garage Y
Building
Lot Description Landscaping, Rear Yard
Story 2
Foundation Concrete Perimeter
Sewer Public Sewer
Water Public
Architectural Style Split Level
Level or Stories 2
Additional Building Above Grade
New Construction N
Schools
High Schools Conestoga Senior
School District Tredyffrin-Easttown
Others
Pets Allowed Y
Senior Community No
Tax ID 43-05H-0143
Ownership Fee Simple
SqFt Source Assessor
Acceptable Financing Cash, Conventional, FHA
Listing Terms Cash, Conventional, FHA
Financing Cash,Conventional,FHA
Special Listing Condition Standard
Pets Description Case by Case Basis
Read Less

Bought with Jennifer L Smith • Compass RE
GET MORE INFORMATION




