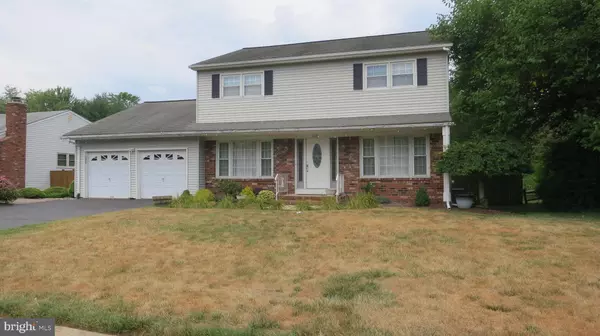For more information regarding the value of a property, please contact us for a free consultation.
112 KINO BLVD Hamilton, NJ 08619
Want to know what your home might be worth? Contact us for a FREE valuation!

Our team is ready to help you sell your home for the highest possible price ASAP
Key Details
Sold Price $616,000
Property Type Single Family Home
Sub Type Detached
Listing Status Sold
Purchase Type For Sale
Square Footage 2,341 sqft
Price per Sqft $263
Subdivision Hamilton Area
MLS Listing ID NJME2045388
Sold Date 09/03/24
Style Colonial
Bedrooms 4
Full Baths 2
Half Baths 1
HOA Y/N N
Abv Grd Liv Area 2,341
Originating Board BRIGHT
Year Built 1973
Annual Tax Amount $10,596
Tax Year 2023
Lot Size 9,627 Sqft
Acres 0.22
Lot Dimensions 77.00 x 125.00
Property Description
A beautiful home is waiting for you! Your summer couldn t get any better when you relax under the Cabana in the privacy of the backyard and relaxing in the HEATED in-ground pool. Pavered patio and Trex deck make for very little maintenance outside. Beautifully remodeled kitchen with quartz counters, farm sink, 5 burner stove and pantry with custom pull-outs. All appliances included. Hardwood floors, crown moldings and French doors are only some of the other features. 2 of the baths have been completely remodeled as well. The full finished basement with bar, will give a family many years of fun and extra living space.
Location
State NJ
County Mercer
Area Hamilton Twp (21103)
Zoning RESIDENTIAL
Rooms
Other Rooms Living Room, Dining Room, Primary Bedroom, Bedroom 2, Bedroom 3, Bedroom 4, Kitchen, Family Room, Primary Bathroom, Full Bath
Basement Fully Finished
Interior
Interior Features Crown Moldings, Family Room Off Kitchen, Formal/Separate Dining Room, Recessed Lighting, Bathroom - Stall Shower, Bathroom - Tub Shower, Walk-in Closet(s), Wood Floors
Hot Water Natural Gas
Heating Forced Air
Cooling Central A/C
Fireplaces Number 1
Fireplace Y
Heat Source Natural Gas
Laundry Basement
Exterior
Garage Garage - Front Entry, Inside Access, Garage Door Opener
Garage Spaces 4.0
Pool In Ground, Heated, Fenced
Waterfront N
Water Access N
Accessibility None
Attached Garage 2
Total Parking Spaces 4
Garage Y
Building
Story 2
Foundation Block
Sewer Public Sewer
Water Public
Architectural Style Colonial
Level or Stories 2
Additional Building Above Grade, Below Grade
New Construction N
Schools
Elementary Schools Morgan
Middle Schools Emily C. Reynolds M.S.
High Schools Nottingham
School District Hamilton Township
Others
Senior Community No
Tax ID 03-01614-00040
Ownership Fee Simple
SqFt Source Assessor
Horse Property N
Special Listing Condition Standard
Read Less

Bought with Philip Angarone • ERA Central Realty Group - Bordentown
GET MORE INFORMATION




