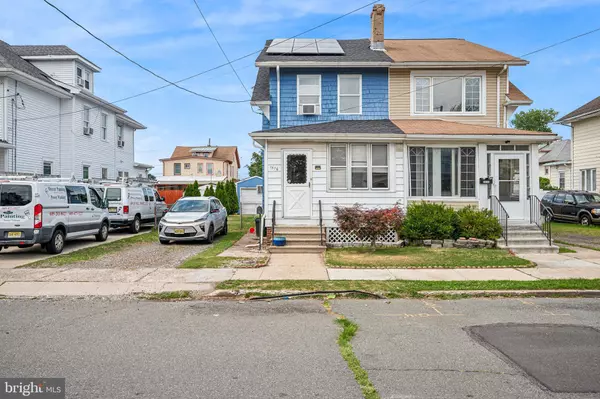For more information regarding the value of a property, please contact us for a free consultation.
1516 CORNELL AVE Hamilton, NJ 08619
Want to know what your home might be worth? Contact us for a FREE valuation!

Our team is ready to help you sell your home for the highest possible price ASAP
Key Details
Sold Price $280,000
Property Type Single Family Home
Sub Type Twin/Semi-Detached
Listing Status Sold
Purchase Type For Sale
Square Footage 1,498 sqft
Price per Sqft $186
Subdivision Not On List
MLS Listing ID NJME2045646
Sold Date 08/26/24
Style Straight Thru,Traditional
Bedrooms 4
Full Baths 1
HOA Y/N N
Abv Grd Liv Area 1,498
Originating Board BRIGHT
Year Built 1920
Annual Tax Amount $4,657
Tax Year 2023
Lot Size 3,001 Sqft
Acres 0.07
Lot Dimensions 30.00 x 100.00
Property Description
**BEST and HIGHEST DUE TUESDAY, 7/16/2024, 3pm** Welcome to 1516 Cornell Ave - a charming semi-detached 4 bedroom 1 bathroom home ready for immediate move in! Step in to the enclosed front porch, which makes great for a den or a welcome area for guests. Once inside, you are in the oversized living room with recently installed flooring. From there, make you way into the spacious dining room. Adjacent to the dining is the kitchen, featuring stainless steel appliances and granite countertops. The second floor features 3 generously sized bedrooms and a large full bathroom. Make your way to the 3rd floor to find huge 4th bedroom, which can be used in many different and creative ways. The backyard is fully fenced and includes a detached garage. Major updates include a NEWer ROOF with a transferrable warranty to the buyer, and NEW soffits. This is an amazing home for an even more amazing price. Make this yours before it is gone.
Location
State NJ
County Mercer
Area Hamilton Twp (21103)
Zoning SFR
Rooms
Other Rooms Living Room, Dining Room, Primary Bedroom, Bedroom 2, Bedroom 4, Kitchen, Bedroom 1, Other, Full Bath
Basement Full
Interior
Interior Features Floor Plan - Traditional, Formal/Separate Dining Room
Hot Water Other
Heating Forced Air
Cooling Other, Window Unit(s)
Flooring Hardwood, Carpet, Luxury Vinyl Plank
Fireplace N
Heat Source Natural Gas
Laundry Basement
Exterior
Garage Garage - Front Entry
Garage Spaces 1.0
Fence Chain Link
Waterfront N
Water Access N
Roof Type Shingle
Accessibility None
Total Parking Spaces 1
Garage Y
Building
Lot Description Level, Rear Yard
Story 2
Foundation Other
Sewer Public Sewer
Water Public
Architectural Style Straight Thru, Traditional
Level or Stories 2
Additional Building Above Grade, Below Grade
New Construction N
Schools
Elementary Schools Klockner E.S.
Middle Schools Crockett
High Schools Hamilton North-Nottingham H.S.
School District Hamilton Township
Others
Senior Community No
Tax ID 03-01761-00022
Ownership Fee Simple
SqFt Source Assessor
Acceptable Financing FHA, Cash, Conventional, VA
Listing Terms FHA, Cash, Conventional, VA
Financing FHA,Cash,Conventional,VA
Special Listing Condition Standard
Read Less

Bought with Morshad Hossain • EXP Realty, LLC
GET MORE INFORMATION




