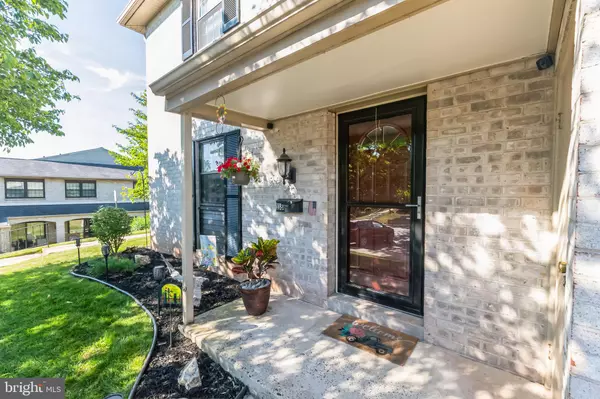For more information regarding the value of a property, please contact us for a free consultation.
118 PROVIDENCE FORGE RD Royersford, PA 19468
Want to know what your home might be worth? Contact us for a FREE valuation!

Our team is ready to help you sell your home for the highest possible price ASAP
Key Details
Sold Price $352,000
Property Type Townhouse
Sub Type End of Row/Townhouse
Listing Status Sold
Purchase Type For Sale
Square Footage 1,820 sqft
Price per Sqft $193
Subdivision Providence Forge
MLS Listing ID PAMC2109408
Sold Date 08/22/24
Style Traditional
Bedrooms 3
Full Baths 2
Half Baths 1
HOA Fees $390/mo
HOA Y/N Y
Abv Grd Liv Area 1,820
Originating Board BRIGHT
Year Built 1978
Annual Tax Amount $3,113
Tax Year 2024
Property Description
Welcome to 118 Providence Forge Road, a beautifully updated 3-bedroom, 2.5-bath townhouse located in the desirable Providence Forge community in Royersford. As you enter, you'll be greeted by a foyer adorned with luxury vinyl plank flooring that extends into the spacious living and dining room. The open-concept design is perfect for entertaining, and the sliding doors lead to a private patio where you can relax and enjoy your morning coffee. The kitchen features all stainless steel appliances, granite countertops, white cabinets, and recessed lighting. The versatile office/den is ideal for working from home. A convenient powder room completes the main level. Upstairs, the primary bedroom offers a peaceful retreat with a walk-in closet and an en-suite bathroom, complete with a tile floor and shower stall. Two additional bedrooms and a full hallway bath provide ample space for family and guests. The Providence Forge community offers fantastic amenities, including a pool, recreational fields, and more, ensuring a vibrant and active lifestyle. Don't miss the opportunity to make this charming townhouse your new home!
Location
State PA
County Montgomery
Area Upper Providence Twp (10661)
Zoning RES
Rooms
Other Rooms Living Room, Dining Room, Primary Bedroom, Bedroom 2, Bedroom 3, Kitchen, Foyer, Office, Primary Bathroom, Full Bath, Half Bath
Interior
Interior Features Ceiling Fan(s), Combination Kitchen/Dining, Dining Area, Kitchen - Gourmet, Primary Bath(s), Recessed Lighting, Stall Shower, Tub Shower, Upgraded Countertops, Walk-in Closet(s)
Hot Water Electric
Heating Forced Air
Cooling Central A/C
Equipment Dishwasher, Exhaust Fan, Oven/Range - Electric, Range Hood, Refrigerator, Stainless Steel Appliances, Water Heater
Fireplace N
Appliance Dishwasher, Exhaust Fan, Oven/Range - Electric, Range Hood, Refrigerator, Stainless Steel Appliances, Water Heater
Heat Source Electric
Laundry Upper Floor
Exterior
Exterior Feature Patio(s)
Amenities Available Baseball Field, Basketball Courts, Pool - Outdoor, Tot Lots/Playground
Waterfront N
Water Access N
Roof Type Pitched,Shingle
Accessibility None
Porch Patio(s)
Garage N
Building
Story 2
Foundation Concrete Perimeter
Sewer Public Sewer
Water Public
Architectural Style Traditional
Level or Stories 2
Additional Building Above Grade, Below Grade
New Construction N
Schools
School District Spring-Ford Area
Others
Pets Allowed Y
HOA Fee Include Common Area Maintenance,Ext Bldg Maint,Lawn Maintenance,Pool(s),Snow Removal,Trash,Water
Senior Community No
Tax ID 61-00-04388-429
Ownership Condominium
Acceptable Financing Cash, Conventional
Listing Terms Cash, Conventional
Financing Cash,Conventional
Special Listing Condition Standard
Pets Description Number Limit
Read Less

Bought with Seema Donga • Springer Realty Group
GET MORE INFORMATION




