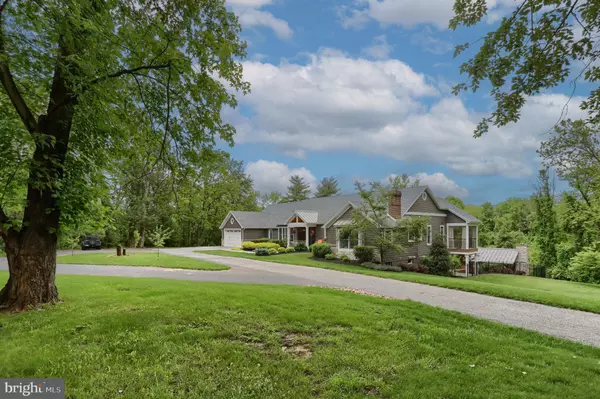For more information regarding the value of a property, please contact us for a free consultation.
600 PINE RD Palmyra, PA 17078
Want to know what your home might be worth? Contact us for a FREE valuation!

Our team is ready to help you sell your home for the highest possible price ASAP
Key Details
Sold Price $1,600,000
Property Type Single Family Home
Sub Type Detached
Listing Status Sold
Purchase Type For Sale
Square Footage 5,258 sqft
Price per Sqft $304
Subdivision None Available
MLS Listing ID PADA2033318
Sold Date 08/08/24
Style Cape Cod
Bedrooms 5
Full Baths 3
Half Baths 2
HOA Y/N N
Abv Grd Liv Area 3,658
Originating Board BRIGHT
Year Built 1996
Annual Tax Amount $10,369
Tax Year 2022
Lot Size 7.050 Acres
Acres 7.05
Property Description
Don’t miss out on the opportunity to own a truly amazing and unique property in Dauphin County. Welcome to 600 Pine Road! Off the beaten path, offering privacy and tranquility, this home, built in 1996 was stripped down to the studs and completely remodeled in 2017 by the current owner. The entire home was transformed into a luxury modern farmhouse, with an open floor plan. The owner was pursuing her interior design degree during the time she lived there, and her education and training is evident in design and the high end, one-of-a-kind selections throughout. You will be amazed when you walk through the double ThermaTru glass front door into a wide-open foyer with custom built ins by Colonial Kraft and a peak ceiling, which then leads into a massive, open kitchen-dining-living room combination. The gourmet chef’s kitchen is so big, it boasts TWO huge islands, one with a prep sink and built-in drawer microwave oven, the other with an abundance of storage and live-edge natural wood top. A five-burner gas cook-top with custom fabricated metal range hood enhances the sight line from the living room. Finishing off the kitchen double wall ovens, a Viking beverage refrigerator and a counter depth stainless steel refrigerator, plus a walk in pantry with double refrigerator drawers and custom cabinetry. A Nana Wall fully collapsible accordion window above the main kitchen sink allows you to serve snacks to guests who are sitting outside on the deck at the window counter as they take a break from swimming in the pool. The living room, accented with shiplap walls, includes one of the 3 fireplaces – double-sided to enjoy inside on cold winter days, as well outside on chilly spring or fall evenings on the deck! On either side of the gas fireplace are tall Nana Wall accordion doors that open to the deck leading to the backyard/pool area. The deck is huge, has composite decking and stainless steel cable railings. Continuing from the living room you’ll find the primary “resort” which includes its own private screened-in porch with vaulted ceiling, full bath with soaking tub, oversized tiled shower with heated floors and custom double vanities. This side of the house also includes a dream laundry room with more custom cabinetry and an office with a wood-burning fireplace. This could also be used as the 5th bedroom. On the other side of the kitchen, you have two bedrooms with a Jack & Jill bathroom between them, a powder room, another drop zone with more custom cabinetry and mail/charging stations, and the garage access. Also added in the remodel is a private suite upstairs which includes a bedroom and full bath. On to the star of the home, the backyard oasis. This extensive outdoor living space is more than anyone can dream of. The current owner invested over $500,000 in this area and it shows! An enormous concrete salt-water pool with spa, custom lighting, gas fire features, and other special touches (hello walkway inside the pool!). There is a separate large gazebo with a standing seam metal roof, and under this a large stone fireplace with a hook up for a TV above that, wood storage built in on either side, and separate ambient lighting and outlets. A built-in barbeque that is hooked up to the property’s propane tank as well as an outdoor refrigerator and concrete countertop rounds out this space. The entertainer’s dream back yard! Also, this 7-acre lot has a pond that the current owners fish from, and easy access to the Swatara Creek, which borders the property. All of this in East Hanover Township in the Lower Dauphin School District.
Location
State PA
County Dauphin
Area East Hanover Twp (14025)
Zoning RESIDENTIAL
Rooms
Basement Daylight, Full, Partially Finished
Main Level Bedrooms 4
Interior
Interior Features Built-Ins, Butlers Pantry, Ceiling Fan(s), Combination Kitchen/Dining, Combination Kitchen/Living, Entry Level Bedroom, Floor Plan - Open, Kitchen - Gourmet, Pantry, Soaking Tub, Upgraded Countertops, Walk-in Closet(s)
Hot Water Propane
Heating Forced Air
Cooling Central A/C
Flooring Engineered Wood
Fireplaces Number 3
Fireplaces Type Double Sided, Gas/Propane, Wood
Fireplace Y
Heat Source Propane - Owned
Laundry Main Floor
Exterior
Exterior Feature Deck(s), Porch(es), Screened, Patio(s), Roof
Parking Features Garage - Front Entry
Garage Spaces 2.0
Pool Concrete, Fenced, Heated, In Ground, Pool/Spa Combo, Saltwater
Water Access N
View Creek/Stream, Pond, Trees/Woods
Roof Type Architectural Shingle
Accessibility None
Porch Deck(s), Porch(es), Screened, Patio(s), Roof
Attached Garage 2
Total Parking Spaces 2
Garage Y
Building
Story 1.5
Foundation Brick/Mortar
Sewer Other, Private Septic Tank
Water Well
Architectural Style Cape Cod
Level or Stories 1.5
Additional Building Above Grade, Below Grade
New Construction N
Schools
Elementary Schools East Hanover
Middle Schools Lower Dauphin
High Schools Lower Dauphin
School District Lower Dauphin
Others
Pets Allowed Y
Senior Community No
Tax ID 25-022-153-000-0000
Ownership Fee Simple
SqFt Source Assessor
Acceptable Financing Cash, Conventional
Horse Property N
Listing Terms Cash, Conventional
Financing Cash,Conventional
Special Listing Condition Standard
Pets Allowed No Pet Restrictions
Read Less

Bought with David Rippon • Coldwell Banker Realty
GET MORE INFORMATION




