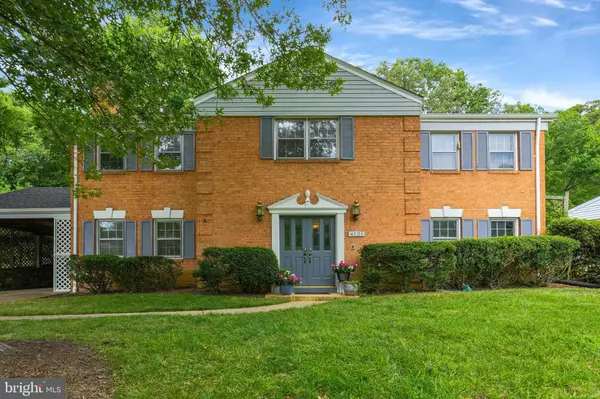For more information regarding the value of a property, please contact us for a free consultation.
4121 SLEEPY HOLLOW RD Annandale, VA 22003
Want to know what your home might be worth? Contact us for a FREE valuation!

Our team is ready to help you sell your home for the highest possible price ASAP
Key Details
Sold Price $858,000
Property Type Single Family Home
Sub Type Detached
Listing Status Sold
Purchase Type For Sale
Square Footage 2,694 sqft
Price per Sqft $318
Subdivision Sleepy Hollow Run
MLS Listing ID VAFX2190186
Sold Date 08/06/24
Style Bi-level,Colonial
Bedrooms 4
Full Baths 3
HOA Y/N N
Abv Grd Liv Area 1,394
Originating Board BRIGHT
Year Built 1964
Annual Tax Amount $8,506
Tax Year 2024
Lot Size 0.335 Acres
Acres 0.33
Property Description
UPDATE: ALL CONTRACTS DUE BY 5 PM ON MONDAY THE 15TH.
Hurry in to see this stately looking 4 BR/3BA solid brick home on 1/3 acre of land, right in the heart of the popular SLEEPY HOLLOW RUN neighborhood! The neighborhood has been referred to as a "hidden gem inside the beltway" and borders Falls Church and Alexandria. It's about as close in as you can get in Annandale and only minutes from Arlington, Falls Church and Alexandria.
Recent renovations and improvements include: BRAND NEW ROOF with architectural shingles, new gutter in back, 2 full bathrooms completely renovated from top to bottom, bathroom #3 on main level nicely updated and almost all new. Three year warranty on most appliances (renewed on 1/15/24). Hardwood floors throughout entire house (except bathrooms and bonus room on main level), freshly painted in a neutral color throughout top level, new storm door in kitchen, updated kitchen with under cabinet lighting, new faucet, new light. Front door has new hardware and shutters freshly painted. All new mini-blinds in upper level bedrooms. NEW AC 2017, Hot water heater 2021.
This is a wonderful home for entertaining on your 35' patio that overlooks your private backyard. Living room, dining room and kitchen overlook the private and lush patio/yard. Enter and exit via the kitchen door or the French doors in living room. Three nice sized bedrooms and two full bathrooms complete the upper level. The ensuite primary bedroom has a walk in closet. The main level has a cozy family room with wood burning wood stove and brick mantel. The foyer has a huge closet for coats, shoes, boots and other storage. Next to the foyer on other side of family room is a large bedroom/office with walk-in closet and nice sized windows overlooking the front and side yards. The long back room area is currently being used as a home office, but could also be converted into a gym, yoga room, play room, art room and has tons of storage!
This neighborhood is so close to everything! Route 495/66, 395, Washington DC, Tysons, Pentagon, National Landing. Right across the street from the largest park in Fairfax county (127 acre Mason District Park) with hiking trails, a dog park, weekly farmers market from May to November, summer concerts, soccer and baseball fields, basketball and tennis courts. Join the Forest Hollow Swim Club at the end of the street, have some fun in the summertime and meet all your neighbors! Also within walking distance to Pinecrest Golf Course and Green Spring Gardens. Very close to Thomas Jefferson HS. Walk to Starbucks, Lidl, Taco Rock, Indian restaurant, Five guys. Hurry, this beauty will go quickly!
Location
State VA
County Fairfax
Zoning 130
Rooms
Other Rooms Living Room, Dining Room, Primary Bedroom, Bedroom 2, Bedroom 3, Bedroom 4, Kitchen, Family Room, Foyer, Laundry, Office, Bathroom 3, Primary Bathroom
Main Level Bedrooms 1
Interior
Interior Features Breakfast Area, Ceiling Fan(s), Entry Level Bedroom, Floor Plan - Traditional, Kitchen - Table Space, Primary Bath(s), Bathroom - Stall Shower, Walk-in Closet(s), Wood Floors
Hot Water Natural Gas
Heating Central
Cooling Central A/C
Flooring Hardwood, Luxury Vinyl Plank
Fireplaces Number 1
Fireplaces Type Wood
Equipment Dishwasher, Disposal, Dryer, Microwave, Oven/Range - Gas, Refrigerator, Washer, Water Heater
Fireplace Y
Window Features Casement,Screens
Appliance Dishwasher, Disposal, Dryer, Microwave, Oven/Range - Gas, Refrigerator, Washer, Water Heater
Heat Source Natural Gas
Laundry Main Floor, Dryer In Unit, Washer In Unit
Exterior
Exterior Feature Patio(s)
Garage Spaces 4.0
Fence Wood
Waterfront N
Water Access N
View Garden/Lawn, Trees/Woods, Street
Roof Type Architectural Shingle
Street Surface Concrete,Black Top
Accessibility Level Entry - Main
Porch Patio(s)
Total Parking Spaces 4
Garage N
Building
Lot Description Backs to Trees, Cleared, Front Yard, Private, Rear Yard
Story 2
Foundation Concrete Perimeter, Brick/Mortar, Stone
Sewer Public Sewer
Water Public
Architectural Style Bi-level, Colonial
Level or Stories 2
Additional Building Above Grade, Below Grade
New Construction N
Schools
Elementary Schools Columbia
Middle Schools Holmes
High Schools Annandale
School District Fairfax County Public Schools
Others
Pets Allowed Y
Senior Community No
Tax ID 0712 16 0093
Ownership Fee Simple
SqFt Source Assessor
Acceptable Financing Cash, Conventional, FHA, VA, VHDA
Listing Terms Cash, Conventional, FHA, VA, VHDA
Financing Cash,Conventional,FHA,VA,VHDA
Special Listing Condition Standard
Pets Description No Pet Restrictions
Read Less

Bought with Samantha M Haberlach • Century 21 Redwood Realty
GET MORE INFORMATION




