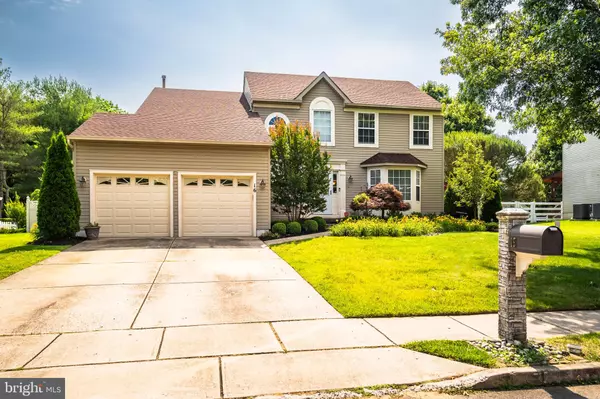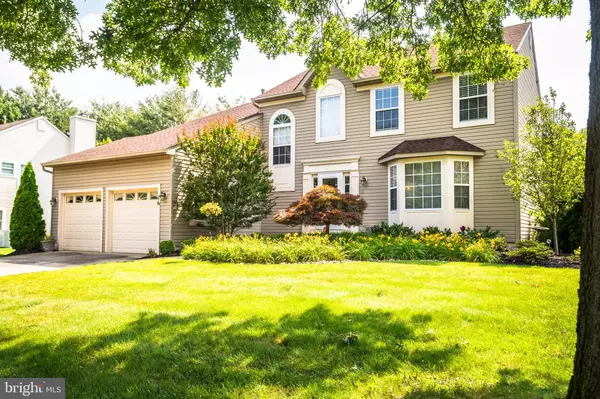For more information regarding the value of a property, please contact us for a free consultation.
16 ADAMS DR Burlington, NJ 08016
Want to know what your home might be worth? Contact us for a FREE valuation!

Our team is ready to help you sell your home for the highest possible price ASAP
Key Details
Sold Price $675,000
Property Type Single Family Home
Sub Type Detached
Listing Status Sold
Purchase Type For Sale
Square Footage 2,368 sqft
Price per Sqft $285
Subdivision Adams Woods
MLS Listing ID NJBL2067088
Sold Date 08/02/24
Style Traditional
Bedrooms 4
Full Baths 2
Half Baths 1
HOA Y/N N
Abv Grd Liv Area 2,368
Originating Board BRIGHT
Year Built 1995
Annual Tax Amount $9,641
Tax Year 2023
Lot Size 0.510 Acres
Acres 0.51
Lot Dimensions 100.00 x 222.00
Property Sub-Type Detached
Property Description
Multiple Offers Received. Please submit Best & Final Offers by Monday, June 24th at Noon. Welcome Home! Pride of Ownership is found throughout this Lovely 4 Bedroom, 2.5 Bathroom Colonial Home nestled on a Premium Oversized Lot with an In-Ground Pool and a Bonus 2 Car Detached Garage in the Desirable Adams Woods Development in Burlington Township, NJ! Rest easy - Roof is only 6 Years Young & HVAC is just 2 Years Young!! As you enter this Single-Family Home, you're greeted by the Two-Story Foyer and hardwood flooring flowing throughout most of the First Floor. To your right, Large Living Room currently serves as a play room and is nicely sized. Dining Room area boasts chandelier, custom moldings, and plenty of room creating a great space for hosting! Moving towards the rear of the home, Eat-In Kitchen features plenty of counter and cabinet space, center island, Stainless Steel Appliances, recessed lighting, and table space in the Breakfast Room. Overlooking the Kitchen Area is the Large Sunken Family Room featuring gas fireplace with mantle, and excellent views of the Backyard Oasis. The perfect space to relax and unwind! Rounding out the 1st Floor is the conveinent and well upgraded Half Bathroom, the oversized Laundry Room with storage cabinets &Washer/Dryer, and Inside-Access to the oversized 2-Car Attached Garage. Upstairs, the spacious Second Floor offers a 2nd Floor Master Bedroom with vaulted ceilings, spacious double closets, and access to the Private Ensuite Master Bathroom with beautifully upgraded stall shower and newer double sink vanity. Three other nicely sized bedrooms with carpet and ample closet space are all in close proximity to the large 2nd Full Bathroom with tub/shower and double sinks. BONUS! Even more room to entertain in the Full Finished Basement featuring recessed lighting, entertainment space, home office, potential home gym area, & full custom bar area! Endless Possibilities for a space to Work From Home, a Play Area or simply to host your Parties and Events! Outside, the Backyard Oasis offers even more space to entertain with a gorgeous In-Ground Gunite Saltwater + Heated Pool (with newer heater) and attached hot tub with waterfall feature, as well as an expansive stamped concrete patio area for all your outdoor furniture. Additional Outdoor Features include: Large 2 Car Detached Garage with plenty of room for storage, cars, and all your toys! Mature Landscaping w/lighting, Paver Patio Walkway, Sprinkler System, is Fully Fenced. Talk about a Staycation! This backyard is sure to please. Close to Major Highways such as NJ Turnpike, PA Turnpike, Rt 130, 541, + I-295, Joint Base McGuire-Dix-Lakehurst, Public Transportation, Shopping, Restaurants, & Burlington Township Schools. Don't wait, this charming home won't last long!
Location
State NJ
County Burlington
Area Burlington Twp (20306)
Zoning R-12
Rooms
Other Rooms Living Room, Dining Room, Primary Bedroom, Bedroom 2, Bedroom 3, Bedroom 4, Kitchen, Family Room, Laundry, Primary Bathroom, Full Bath, Half Bath
Basement Full, Unfinished
Interior
Interior Features Butlers Pantry, Kitchen - Eat-In, Attic, Attic/House Fan, Bar, Breakfast Area, Carpet, Ceiling Fan(s), Crown Moldings, Dining Area, Family Room Off Kitchen, Floor Plan - Traditional, Floor Plan - Open, Kitchen - Island, Kitchen - Table Space, Primary Bath(s), Recessed Lighting, Bathroom - Stall Shower, Bathroom - Tub Shower, Walk-in Closet(s), Wood Floors
Hot Water Natural Gas
Heating Forced Air
Cooling Central A/C
Flooring Wood, Fully Carpeted, Tile/Brick
Fireplaces Number 1
Fireplaces Type Gas/Propane, Mantel(s)
Equipment Dishwasher, Dryer, Microwave, Oven/Range - Gas, Refrigerator, Stainless Steel Appliances, Washer
Fireplace Y
Window Features Bay/Bow
Appliance Dishwasher, Dryer, Microwave, Oven/Range - Gas, Refrigerator, Stainless Steel Appliances, Washer
Heat Source Natural Gas
Laundry Main Floor
Exterior
Exterior Feature Patio(s)
Parking Features Additional Storage Area, Garage - Front Entry, Garage Door Opener, Inside Access, Oversized
Garage Spaces 8.0
Fence Other
Pool In Ground, Heated, Gunite, Saltwater
Utilities Available Cable TV
Water Access N
Accessibility None
Porch Patio(s)
Attached Garage 2
Total Parking Spaces 8
Garage Y
Building
Lot Description Front Yard, Rear Yard, SideYard(s)
Story 2
Foundation Concrete Perimeter
Sewer Public Sewer
Water Public
Architectural Style Traditional
Level or Stories 2
Additional Building Above Grade, Below Grade
Structure Type Cathedral Ceilings,High
New Construction N
Schools
Middle Schools Burlington Township
High Schools Burlington Township
School District Burlington Township
Others
Senior Community No
Tax ID 06-00101 30-00008
Ownership Fee Simple
SqFt Source Assessor
Acceptable Financing Cash, Conventional, FHA, Negotiable, VA
Listing Terms Cash, Conventional, FHA, Negotiable, VA
Financing Cash,Conventional,FHA,Negotiable,VA
Special Listing Condition Standard
Read Less

Bought with Nicholas S Homcy • RE/MAX 1st Advantage



