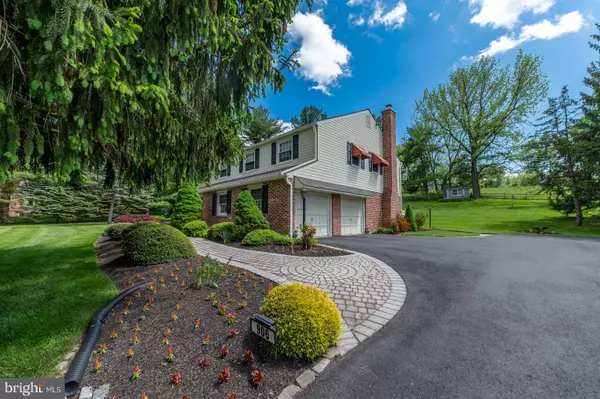For more information regarding the value of a property, please contact us for a free consultation.
906 GENERAL HOWE DR West Chester, PA 19382
Want to know what your home might be worth? Contact us for a FREE valuation!

Our team is ready to help you sell your home for the highest possible price ASAP
Key Details
Sold Price $715,000
Property Type Single Family Home
Sub Type Detached
Listing Status Sold
Purchase Type For Sale
Square Footage 2,600 sqft
Price per Sqft $275
Subdivision Osborne Hill
MLS Listing ID PACT2066260
Sold Date 07/10/24
Style Split Level
Bedrooms 4
Full Baths 2
Half Baths 1
HOA Y/N N
Abv Grd Liv Area 2,200
Originating Board BRIGHT
Year Built 1968
Annual Tax Amount $7,949
Tax Year 2023
Lot Size 1.000 Acres
Acres 1.0
Lot Dimensions 0.00 x 0.00
Property Description
***SELLER HAS ACCEPTED AN OFFER*** Pride of ownership is evident throughout this beautiful and meticulously maintained home! Spacious rooms and the open floor plan create an appealing and easy flow through the house, making it perfect for entertaining! The remodeled kitchen has neutral granite and ceramic tile that will easily accommodate any decorating style. Step through sliding doors from the kitchen to a gorgeous pool surrounded by pavers and fencing. The yard is an oasis of flowering trees and shrubs, and has a breathtaking variety of perennials! Back inside, the large family room is a great addition! Whether you need space for a crowd, or just want to curl up by the fireplace with a book, this room offers endless possibilities! The primary bedroom has an attached, remodeled bathroom, and a walk-in closet with built in drawers and shelving. Open the doors to your private balcony and enjoy the scenic view of nature! This home is in excellent condition and ready for you! Come and visit this amazing property! You won't want to leave! Sign will be up on 5/17.
Location
State PA
County Chester
Area Birmingham Twp (10365)
Zoning RESIDENTIAL
Rooms
Other Rooms Living Room, Dining Room, Primary Bedroom, Bedroom 2, Bedroom 3, Bedroom 4, Kitchen, Family Room
Basement Poured Concrete, Unfinished
Interior
Interior Features Attic, Carpet, Ceiling Fan(s), Chair Railings, Kitchen - Island, Pantry, Primary Bath(s), Recessed Lighting, Skylight(s), Upgraded Countertops, Walk-in Closet(s), Wood Floors, Window Treatments
Hot Water Natural Gas
Heating Baseboard - Hot Water
Cooling Central A/C
Flooring Ceramic Tile, Hardwood, Carpet
Fireplaces Number 1
Fireplaces Type Brick, Insert, Mantel(s), Gas/Propane
Fireplace Y
Heat Source Natural Gas
Laundry Lower Floor
Exterior
Parking Features Additional Storage Area, Garage - Side Entry, Garage Door Opener, Inside Access
Garage Spaces 2.0
Fence Partially, Rear
Water Access N
Accessibility None
Attached Garage 2
Total Parking Spaces 2
Garage Y
Building
Story 3
Foundation Permanent
Sewer Public Sewer
Water Public
Architectural Style Split Level
Level or Stories 3
Additional Building Above Grade, Below Grade
New Construction N
Schools
School District Unionville-Chadds Ford
Others
Senior Community No
Tax ID 65-01M-0011
Ownership Fee Simple
SqFt Source Assessor
Special Listing Condition Standard
Read Less

Bought with Kira Hall • RE/MAX Action Associates
GET MORE INFORMATION




