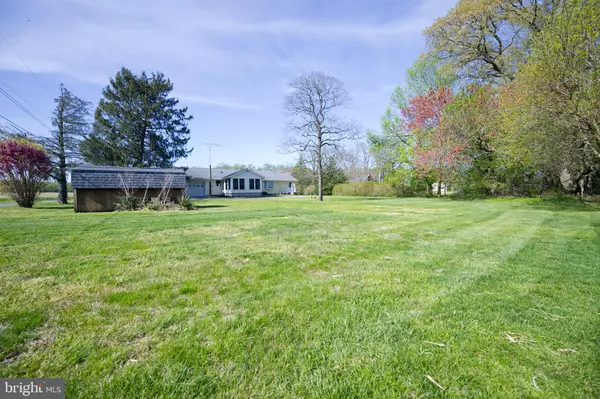For more information regarding the value of a property, please contact us for a free consultation.
11106 WILLOW GROVE RD Camden Wyoming, DE 19934
Want to know what your home might be worth? Contact us for a FREE valuation!

Our team is ready to help you sell your home for the highest possible price ASAP
Key Details
Sold Price $340,000
Property Type Single Family Home
Sub Type Detached
Listing Status Sold
Purchase Type For Sale
Square Footage 1,772 sqft
Price per Sqft $191
Subdivision None Available
MLS Listing ID DEKT2027350
Sold Date 07/02/24
Style Ranch/Rambler
Bedrooms 4
Full Baths 2
HOA Y/N N
Abv Grd Liv Area 1,772
Originating Board BRIGHT
Year Built 1965
Annual Tax Amount $836
Tax Year 2022
Lot Size 0.680 Acres
Acres 0.68
Lot Dimensions 150.00 x 164.50
Property Description
This charming 4BR/2BA ranch located just outside of town has been meticulously maintained by the same family for over 50 years. The sale of this move-in ready home includes 2 parcels totaling just under an acre. The home is situated on a 0.68 acre corner lot with a convenient wrap around driveway. The septic drain field is located on the adjacent 0.23 acre parcel on Boss Brown Lane which will also convey. Upon entering the home, you will immediately notice fresh paint throughout. The owners have removed all wallpaper and have had the carpets professionally cleaned. The spacious living room overlooks the front porch and includes a custom wall unit that was built by the owner and just recently refurbished. The galley style kitchen opens directly to the dining room and includes newer cabinets and counters, low-maintenance vinyl flooring, stainless steel dishwasher (2022), stainless steel refrigerator (2023), electric range, and built-in microwave. The back porch was converted to a fully enclosed 3-season room with vaulted ceilings and provides additional space for dining, entertaining, or spending quality time with loved ones. A beautifully appointed 13' x 21' primary bedroom was added on in 2003 and includes vaulted ceilings, 2 large closets, 2 newly installed transom windows, and a private entrance that could allow for in-law quarters. The former primary bedroom has a large bay window overlooking the back yard and direct access to a Jack-and-Jill bathroom that connects to the dining room. Bedrooms 3 and 4 are located on the front side of the home with access to the hall bath that features a large walk-in shower that was installed in 2020. The partially finished basement adds an additional +/- 1,000 square feet of potential living and storage space. The basement has been freshly painted and is divided into 3 rooms. The 13' x 21' laundry room includes an LG front loading washer and dryer with matching pedestal bases, an extra refrigerator, an upright freezer, and a wall of built-in shelving. There is a 12' x 21' bonus room that could serve as a 5th bedroom, home office, or rec room. The owners used the 17' x 26' space for a workshop. The workshop has overhead lighting, peg board storage, plenty of space for pursuing hobbies, and a convenient Bilco door access that leads to the back yard. Other highlights of this property include a new septic system (2024), new commercial grade basement dehumidifier (2024), attached 1-car garage with automatic opener and a custom ladder system to access the attic, a 12' x 16' storage shed, new water heater in 2022, and an American Standard Gold Series Heat Pump and Central Air Conditioner that were installed in 2017. Located in the award winning Caesar Rodney School District with easy access to local retail, just 10 minutes to DAFB, and approximately 40 minutes to the Delaware Beaches.
Location
State DE
County Kent
Area Caesar Rodney (30803)
Zoning RS1
Rooms
Other Rooms Living Room, Dining Room, Bedroom 2, Bedroom 3, Bedroom 4, Kitchen, Bedroom 1, Sun/Florida Room
Basement Partial, Partially Finished, Sump Pump, Rear Entrance
Main Level Bedrooms 4
Interior
Hot Water Electric
Heating Heat Pump(s), Baseboard - Electric
Cooling Central A/C, Ceiling Fan(s)
Fireplace N
Heat Source Electric
Exterior
Garage Additional Storage Area, Garage - Rear Entry, Garage Door Opener, Inside Access
Garage Spaces 11.0
Waterfront N
Water Access N
Accessibility None
Attached Garage 1
Total Parking Spaces 11
Garage Y
Building
Story 1
Foundation Block
Sewer Private Septic Tank
Water Well
Architectural Style Ranch/Rambler
Level or Stories 1
Additional Building Above Grade, Below Grade
New Construction N
Schools
School District Caesar Rodney
Others
Senior Community No
Tax ID NM-00-10300-01-0400-000
Ownership Fee Simple
SqFt Source Assessor
Acceptable Financing Cash, Conventional, VA, FHA, USDA
Listing Terms Cash, Conventional, VA, FHA, USDA
Financing Cash,Conventional,VA,FHA,USDA
Special Listing Condition Standard
Read Less

Bought with LORETTA LYNN GARCIA • Keller Williams Realty Central-Delaware
GET MORE INFORMATION




