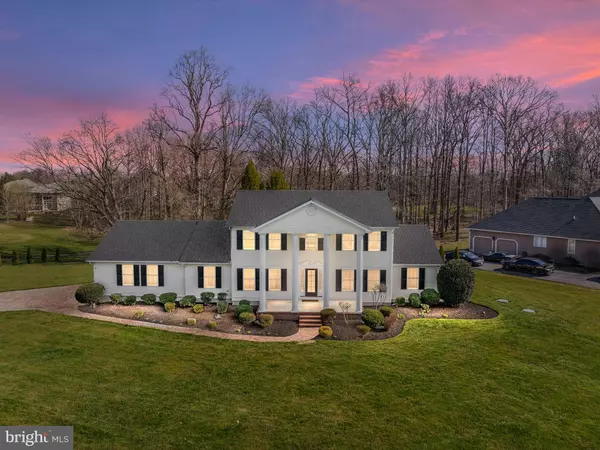For more information regarding the value of a property, please contact us for a free consultation.
605 QUAIL RUN Camden Wyoming, DE 19934
Want to know what your home might be worth? Contact us for a FREE valuation!

Our team is ready to help you sell your home for the highest possible price ASAP
Key Details
Sold Price $618,000
Property Type Single Family Home
Sub Type Detached
Listing Status Sold
Purchase Type For Sale
Square Footage 4,418 sqft
Price per Sqft $139
Subdivision Wild Quail
MLS Listing ID DEKT2026450
Sold Date 06/28/24
Style Contemporary
Bedrooms 5
Full Baths 2
Half Baths 1
HOA Fees $16/ann
HOA Y/N Y
Abv Grd Liv Area 4,418
Originating Board BRIGHT
Year Built 1989
Annual Tax Amount $2,916
Tax Year 2022
Lot Size 0.890 Acres
Acres 0.89
Lot Dimensions 189.16 x 219.26
Property Description
This exquisite, custom 5 bedroom, 2.5 bath home, is located on a .89-acre parcel in the most coveted Wild Quail Golf and Country Club Community, as well as in one of Kent County's most desirable neighborhoods. Within the community is the championship Wild Quail golf course and clubhouse, which offers its members course access, fine and casual dining, tennis and pickleball located within the Caesar Rodney School District. Within a 15 minute drive, there are Delaware Tech and Delaware State University, Delaware's Capital "Dover", Bayhealth Medical, The Dover Air Force Base, Dover Downs Raceway and Casino and numerous great hotels. Wonderful restaurants and lots of shopping are also within a short drive. Don't forget the award-winning Delaware Beaches which are within an hour's drive. The home is situated on a premier corner lot with the golf course running alongside and behind it, as well as some dense trees for privacy while resting out on the composite deck or within the 3-Season Room. The curb appeal is through the roof with the 4 stately, 2-story columns that support a magnificent large front porch giving way to extraordinary views. The property has a paver driveway and walkway, multi-zoned irrigation system which draws water from a well, therefore no associated water bill, is freshly mulched & boasts mature landscaping. Some additional features and updates of this very impressive home include:
A 2-story entrance foyer with high ceilings, recessed lighting, crown trim & random width hardwood flooring throughout the main level.
The main level master bedroom with a master bath includes step-in shower, separate tub, and custom walk-in closet. There is a separate but adjoining, dual purpose master sitting area or Study/Den which can be accessed from the foyer or the master bedroom.
The main level also has a formal Living room and Dining room with crown molding and tall windows. The huge eat-in, gourmet kitchen has lots of cabinet and quartz countertop space, oversized island, subway tile backsplash, stainless steel appliances, deep stainless-steel sink, range with double ovens, a breakfast area, recessed lighting, and a pantry. The main level laundry features shelving, and the high-capacity washer and dryer are included. Both the mud room and laundry are conveniently located within the floor plan. The very tastefully decorated step-down family room has a vaulted ceiling, built-in shelving, floor to ceiling brick wood burning fireplace which is flanked by windows allowing for additional natural light. Enjoy your coffee in the 3-season room which leads to the rear composite deck and hot tub. It has 2 ceiling fans and can be accessed from the family room and kitchen. The updated powder room rounds off the main level.
The upper-level houses 4 very nicely sized bedrooms, all with generous closet space. Numerous windows for wonderful views of the golf course and of the nearby executive custom homes. There is an updated full bath with a skylight, double bowl sink and shower/deep soaking tub.
The partially finished basement has a rec room as well as storage. There is a 2-car garage with high ceilings for those who would like a car lift and extra storage.
A few more updates include: New roof and Septic in 2020, Security cameras, irrigation and well system in 2021 with 5 zones, and a new garage door in 2023. New stainless steel chimney cap, chimney crown and chimney cleaning in 2021. Carpet cleaning of the upper-level bedrooms and air duct cleaning in November 2023. Septic system cleaning in December 2023. Home power washed in February 2024.
Location
State DE
County Kent
Area Caesar Rodney (30803)
Zoning AC
Rooms
Other Rooms Living Room, Dining Room, Sitting Room, Kitchen, Family Room, Study, Recreation Room
Basement Fully Finished
Main Level Bedrooms 1
Interior
Interior Features Butlers Pantry, Kitchen - Eat-In, Kitchen - Island, Primary Bath(s), Recessed Lighting, Crown Moldings, Ceiling Fan(s), Skylight(s), Breakfast Area, Pantry
Hot Water Natural Gas
Heating Central, Forced Air
Cooling Central A/C
Flooring Carpet, Hardwood
Fireplaces Number 1
Fireplaces Type Brick
Equipment Refrigerator, Washer, Dryer, Microwave, Disposal
Fireplace Y
Window Features Double Hung,Insulated,Skylights,Screens
Appliance Refrigerator, Washer, Dryer, Microwave, Disposal
Heat Source Natural Gas
Laundry Main Floor
Exterior
Exterior Feature Porch(es), Deck(s)
Garage Garage Door Opener, Inside Access, Oversized
Garage Spaces 7.0
Utilities Available Cable TV
Waterfront N
Water Access N
View Golf Course, Trees/Woods, Scenic Vista
Roof Type Architectural Shingle
Accessibility None
Porch Porch(es), Deck(s)
Attached Garage 2
Total Parking Spaces 7
Garage Y
Building
Lot Description Landscaping, Backs to Trees, Corner, Irregular, Level, Premium, Rear Yard, SideYard(s), Front Yard
Story 2
Foundation Block
Sewer On Site Septic
Water Public, Well
Architectural Style Contemporary
Level or Stories 2
Additional Building Above Grade, Below Grade
Structure Type 9'+ Ceilings,Cathedral Ceilings,Vaulted Ceilings
New Construction N
Schools
School District Caesar Rodney
Others
Senior Community No
Tax ID WD-00-09200-04-6400-000
Ownership Fee Simple
SqFt Source Assessor
Security Features Security System
Acceptable Financing Cash, Conventional, VA, USDA, FHA
Listing Terms Cash, Conventional, VA, USDA, FHA
Financing Cash,Conventional,VA,USDA,FHA
Special Listing Condition Standard
Read Less

Bought with Timothy Taylor • Crown Homes Real Estate
GET MORE INFORMATION




