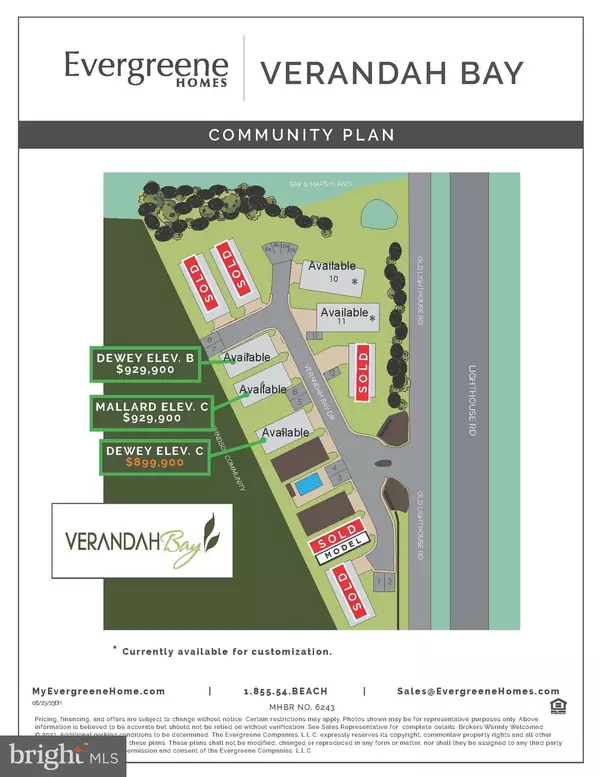For more information regarding the value of a property, please contact us for a free consultation.
38894 VERANDAH BAY (LOT 10) DR #A4 Selbyville, DE 19975
Want to know what your home might be worth? Contact us for a FREE valuation!

Our team is ready to help you sell your home for the highest possible price ASAP
Key Details
Sold Price $1,266,005
Property Type Condo
Sub Type Condo/Co-op
Listing Status Sold
Purchase Type For Sale
Square Footage 2,632 sqft
Price per Sqft $481
Subdivision Verandah Bay
MLS Listing ID DESU2031278
Sold Date 06/05/24
Style Coastal
Bedrooms 4
Full Baths 3
Half Baths 1
Condo Fees $350/mo
HOA Y/N N
Abv Grd Liv Area 2,632
Originating Board BRIGHT
Year Built 2023
Tax Year 2022
Lot Dimensions 0.00 x 0.00
Property Description
One of the Best Lots Left in this community with Incredible water views year round. This Model home is not built and is positioned on Lot 10 which is at the end of the private road within the community which has 360 degree water views. Delivery Summer 2023. A deluxe kitchen with upgraded appliances and quartz countertops. The Buyer can select the house elevation, structural and interior selections. Plenty of storage underneath the house for all of your beach gear or to have a crab feast. This Model at 38893 VERANDAH BAY ( LOT 5) DR is Open daily from 11am-6pm
Close to the beaches in DE and Ocean City, many restaurants-and shopping complexes.
The photos are of another Model home within the community
Location
State DE
County Sussex
Area Baltimore Hundred (31001)
Zoning MR
Rooms
Main Level Bedrooms 4
Interior
Hot Water Electric
Heating Heat Pump(s)
Cooling Central A/C
Flooring Luxury Vinyl Plank, Partially Carpeted
Heat Source Electric
Exterior
Garage Garage - Front Entry, Covered Parking
Garage Spaces 2.0
Amenities Available Pool - Outdoor
Waterfront N
Water Access N
View Bay, Panoramic
Roof Type Architectural Shingle
Accessibility None
Road Frontage Road Maintenance Agreement, Private
Attached Garage 2
Total Parking Spaces 2
Garage Y
Building
Lot Description Corner, Level, No Thru Street
Story 3
Foundation Pilings
Sewer Public Sewer
Water Public
Architectural Style Coastal
Level or Stories 3
Additional Building Above Grade, Below Grade
Structure Type 9'+ Ceilings
New Construction Y
Schools
School District Indian River
Others
Pets Allowed Y
HOA Fee Include Pool(s),Road Maintenance,Snow Removal,Trash
Senior Community No
Tax ID 533-20.14-81.00-A4
Ownership Condominium
Acceptable Financing Conventional, Cash
Listing Terms Conventional, Cash
Financing Conventional,Cash
Special Listing Condition Standard
Pets Description No Pet Restrictions
Read Less

Bought with NON MEMBER • Non Subscribing Office
GET MORE INFORMATION




