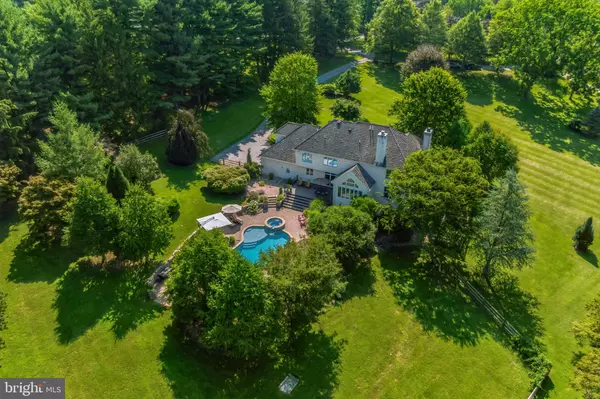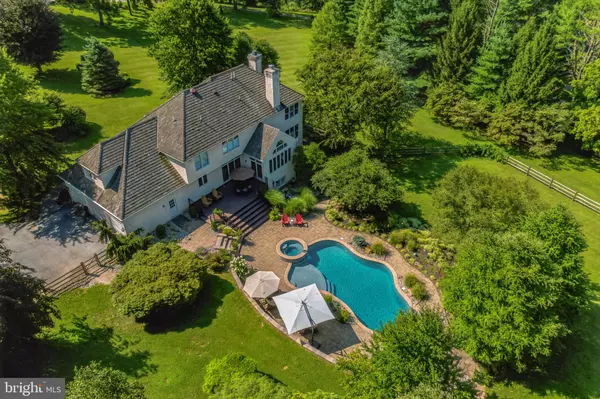For more information regarding the value of a property, please contact us for a free consultation.
1681 HUNTERS CIR West Chester, PA 19380
Want to know what your home might be worth? Contact us for a FREE valuation!

Our team is ready to help you sell your home for the highest possible price ASAP
Key Details
Sold Price $1,600,000
Property Type Single Family Home
Sub Type Detached
Listing Status Sold
Purchase Type For Sale
Square Footage 4,400 sqft
Price per Sqft $363
Subdivision Wyllpen Farm
MLS Listing ID PACT2062586
Sold Date 06/14/24
Style Traditional,Colonial
Bedrooms 4
Full Baths 2
Half Baths 2
HOA Y/N N
Abv Grd Liv Area 4,400
Originating Board BRIGHT
Year Built 1995
Annual Tax Amount $13,721
Tax Year 2023
Lot Size 3.400 Acres
Acres 3.4
Lot Dimensions 0.00 x 0.00
Property Description
Welcome to 1681 Hunters Circle located in the beautiful, peaceful and coveted Wyllpen Farms neighborhood in East Goshen Township! A quiet country setting where the majority of Wyllpen Farm homes are on 2+ acre lots and The Willistown Conservation Trust’s 55 Acre Ashbridge Preserve with walking trails is just on the other side of Strasberg Rd - yet the location is minutes from shopping, schools and major roadways!
Nestled on 3.4 acres set against a backdrop of greenery, this gorgeous four bedroom, two full and two half bathrooms home features a fabulous newer saltwater swimming pool, expansive outdoor entertaining area with fire pit, whole house generator, new roof (2024) and has been updated throughout in the last few years. This very special two-story center hall colonial meets today's lifestyle standards offering all the right spaces, and an open floor plan with great flow for entertaining and family life. An elegant two-story entrance hall greets you with hardwood floors and classic millwork that continues into the formal living room with marble fireplace, dining room and office/den. The family room is graced by a soaring vaulted ceiling, floor to ceiling wood-burning stone fireplace , hard wood floors, and French doors opening out on to the deck. The Family Room opens to the recently remodeled eat-in Kitchen with center island featuring, custom cabinetry, Quartzite countertops, new stainless appliances ( 2 dishwashers), wet bar with ice maker, hardwood floors, and an abundance of natural light coming in from the French doors opening out onto the deck overlooking the pool. The adjacent laundry room and family powder room also went through a transformation with new cabinets and countertops in 2023. Completing the first floor is a formal powder room, mud room and inside access to the attached 3 car garage.
The second floor boasts a spacious primary suite complete with mahogany hardwood floors, vaulted ceiling and a separate sitting room/office/workout/nursery room with two walls of windows framing breathtaking views of the property. The remodeled (2023) Primary bathroom includes a soaking tub, double vanity, walk in shower, linen closet, and two very large walk-in closets. In addition, there are three family bedrooms, a remodeled (2023) full hall bathroom. There is a full and partially finished walk-out basement, offering plenty of additional living area and storage.
This lovely home is located in the acclaimed West Chester School District and is in one of the most convenient Chester County locations with easy access to highly ranked educational institutions, major commuting routes, Center City Philadelphia, and Philadelphia International Airport. Goshen Crossing Shopping Center and the towns of West Chester and Paoli are all minutes away. Whether enjoying a refreshing swim in the pool, hosting alfresco dinner parties or simply unwinding in the serenity of nature, this property offers a lifestyle of comfort, enjoyment and tranquility.
Location
State PA
County Chester
Area East Goshen Twp (10353)
Zoning R-10 RESIDENTIAL
Direction South
Rooms
Other Rooms Living Room, Dining Room, Primary Bedroom, Kitchen, Family Room, Den, Library, Foyer, Laundry, Primary Bathroom, Half Bath
Basement Daylight, Full, Walkout Level
Interior
Interior Features Attic, Bar, Breakfast Area, Kitchen - Eat-In, Kitchen - Island, Kitchen - Gourmet, Soaking Tub, Walk-in Closet(s)
Hot Water Propane
Heating Forced Air, Heat Pump(s)
Cooling Central A/C
Flooring Hardwood, Carpet, Ceramic Tile
Fireplaces Number 2
Equipment Negotiable
Fireplace Y
Heat Source Electric, Propane - Owned
Exterior
Exterior Feature Patio(s), Deck(s)
Parking Features Garage - Side Entry, Garage Door Opener, Inside Access, Additional Storage Area
Garage Spaces 9.0
Pool Fenced, Filtered, Saltwater
Water Access N
Roof Type Asphalt
Accessibility None
Porch Patio(s), Deck(s)
Attached Garage 3
Total Parking Spaces 9
Garage Y
Building
Lot Description Level, Open
Story 3
Foundation Block
Sewer Public Sewer
Water Well
Architectural Style Traditional, Colonial
Level or Stories 3
Additional Building Above Grade, Below Grade
Structure Type Dry Wall
New Construction N
Schools
Elementary Schools Glen Acres
Middle Schools J.R. Fugett
High Schools West Chester East
School District West Chester Area
Others
Pets Allowed Y
Senior Community No
Tax ID 53-04R-0044
Ownership Fee Simple
SqFt Source Assessor
Acceptable Financing Cash, Conventional
Listing Terms Cash, Conventional
Financing Cash,Conventional
Special Listing Condition Standard
Pets Allowed No Pet Restrictions
Read Less

Bought with Thomas Toole III • RE/MAX Main Line-West Chester
GET MORE INFORMATION




