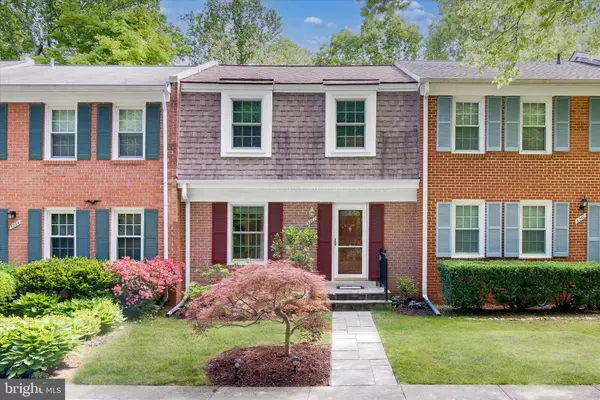For more information regarding the value of a property, please contact us for a free consultation.
5262 LONSDALE DR Springfield, VA 22151
Want to know what your home might be worth? Contact us for a FREE valuation!

Our team is ready to help you sell your home for the highest possible price ASAP
Key Details
Sold Price $525,000
Property Type Townhouse
Sub Type Interior Row/Townhouse
Listing Status Sold
Purchase Type For Sale
Square Footage 1,122 sqft
Price per Sqft $467
Subdivision Danbury Forest
MLS Listing ID VAFX2177218
Sold Date 05/24/24
Style Dutch
Bedrooms 2
Full Baths 2
Half Baths 1
HOA Fees $99/mo
HOA Y/N Y
Abv Grd Liv Area 1,122
Originating Board BRIGHT
Year Built 1972
Annual Tax Amount $5,408
Tax Year 2023
Lot Size 1,551 Sqft
Acres 0.04
Property Description
Peace and tranquility awaits in this remodeled Danbury Forest townhome. Perfectly situated on Lonsdale which is a cul-de-sac. It is widely considered the most scenic part of Danbury Forest in that it backs to the Lake Accotink woodlands and Lake Accotink Trail Loop. The home faces the treed nature preserve between Lonsdale and Kingspark Elementary. Home is a short walk to the Danbury Forest pool (see photos).
The owner spared no expense when updating the home. In recent years, the gourmet kitchen was remodeled with all stainless appliances, Cambria granite countertops, and maple cabinets. The main level is hardwood floors with all new carpeting in the bedroom and lower levels. Windows, French doors, and lower-level walkout doors were replaced and are comprised of high-end materials. Brick front. Rear is insulated vinyl siding. Manicured lot with fresh mulch and trim.
This is an incredible opportunity to those that want a beautiful home, surrounded by nature but just a few moments from the junction of Braddock Rd and I-495. Less than two miles from the VRE commuter railway and a short walk to Metrobus services.
Link to the restoration work being done on Lake Accotink can be seen at: https://www.fairfaxcounty.gov/publicworks/stormwater/plans-projects/accotink-tributary-danbury-forest-stream-restoration-sd000031-179
Call listing agent with any questions. Open House this Saturday from 1200-1600 hours.
Location
State VA
County Fairfax
Zoning 303
Rooms
Basement Combination, Partially Finished, Walkout Level, Daylight, Full
Interior
Interior Features Dining Area, Floor Plan - Traditional, Kitchen - Gourmet, Pantry, Window Treatments, Wood Floors
Hot Water Electric
Heating Humidifier, Forced Air
Cooling Ceiling Fan(s), Central A/C
Equipment Built-In Microwave, Exhaust Fan, Humidifier, Icemaker, Oven/Range - Gas, Refrigerator, Washer, Water Heater
Furnishings No
Fireplace N
Appliance Built-In Microwave, Exhaust Fan, Humidifier, Icemaker, Oven/Range - Gas, Refrigerator, Washer, Water Heater
Heat Source Natural Gas
Laundry Basement
Exterior
Garage Spaces 2.0
Parking On Site 2
Amenities Available Common Grounds, Jog/Walk Path, Pool - Outdoor, Tot Lots/Playground
Water Access N
Accessibility None
Total Parking Spaces 2
Garage N
Building
Lot Description Backs - Parkland, Backs to Trees, Landscaping
Story 3
Foundation Block, Slab
Sewer Public Sewer
Water Public
Architectural Style Dutch
Level or Stories 3
Additional Building Above Grade
New Construction N
Schools
School District Fairfax County Public Schools
Others
HOA Fee Include Trash,Snow Removal,Road Maintenance,Reserve Funds,Pool(s),Management,Common Area Maintenance
Senior Community No
Tax ID 0791 09 0013
Ownership Fee Simple
SqFt Source Assessor
Special Listing Condition Standard
Read Less

Bought with Lilah Bross • Century 21 Redwood Realty
GET MORE INFORMATION




