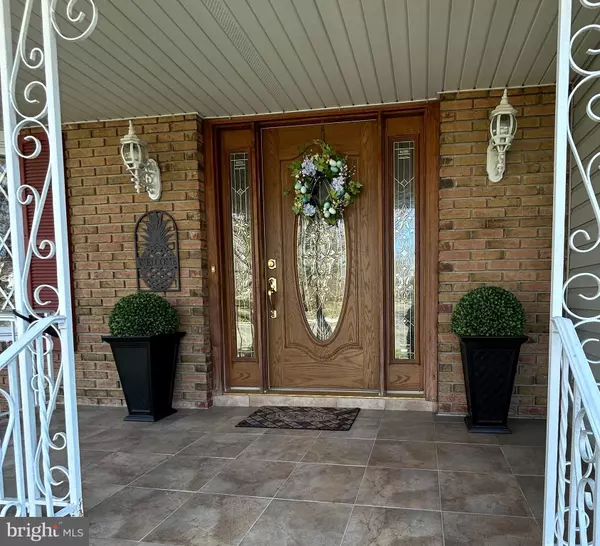For more information regarding the value of a property, please contact us for a free consultation.
7 SCOBEY LN Hamilton, NJ 08610
Want to know what your home might be worth? Contact us for a FREE valuation!

Our team is ready to help you sell your home for the highest possible price ASAP
Key Details
Sold Price $480,000
Property Type Single Family Home
Sub Type Detached
Listing Status Sold
Purchase Type For Sale
Square Footage 2,988 sqft
Price per Sqft $160
Subdivision Hamilton Area
MLS Listing ID NJME2036582
Sold Date 05/13/24
Style Raised Ranch/Rambler
Bedrooms 3
Full Baths 1
Half Baths 1
HOA Y/N N
Abv Grd Liv Area 1,624
Originating Board BRIGHT
Year Built 1975
Annual Tax Amount $8,637
Tax Year 2023
Lot Size 10,001 Sqft
Acres 0.23
Lot Dimensions 80.00 x 125.00
Property Description
Going Active at the Open House on Sunday March 24th 12:00- 4:00pm. Welcome to this Wonderful Ranch style, Sierra Model home located in Golden Estates in Hamilton. Nice paver brick walkway to the front porch with its Beautiful Wood Leaded Glass & Sidelight Door Entryway into the foyer, beautiful hardwood flooring from Living room into Dining room area, ex large bay window to let the light in within the open room areas. Large Kitchen entrance is open on all three sides, Foyer, Dining, & Family room. Table eating area in kitchen with double wall oven, and appliances. Large opening into Family room/Den off kitchen with wood flooring, 3/4 of full wall brick fireplace. Homeowner crafted the custom wood mantle above the fireplace with front glass fireplace doors and black marble in front on wood floor. Sliding doors to outside large deck which has pavers underneath the decking. (Decking needs work- seller is not repairing the wood deck "Selling As Is".
All bedrooms have wood flooring, primary has half bath. Full bath located in hallway. From the kitchen to the foyer is the garage access and to the Lower level. Large area finished for entertaining, TV Area, Custom wood bar, recessed lighting, mirrored back area in bar with a long wood counter with bar stools and storage. Entering the next room by a door is a large unfinished area with laundry, extra cabinets for storage, stove & sink. Also, a Bonus/ hobby room in the back left with separate door. 2 Car Garage with access into the home with entry way to Lower level and Doorway to foyer & Kitchen. Attic pull downstairs located in garage. Fenced yard with beautiful fig trees in back, Shed and landscaped areas. Close to Stone Terrace Restaurant and many other Great Dining Places, Fast Food & Breakfast Stops. Shopping Areas minutes away on Rt.130, close to interstate 295, 195 & the Jersey Shore. Train station close and 12 miles to Trenton Airport. Selling "As Is" Open House is Sunday March 24th 12:00 to 4:00pm. This one will not last!
Location
State NJ
County Mercer
Area Hamilton Twp (21103)
Zoning RESID
Rooms
Other Rooms Living Room, Dining Room, Primary Bedroom, Bedroom 2, Bedroom 3, Family Room, Foyer, Recreation Room, Bonus Room, Hobby Room
Basement Garage Access, Interior Access, Shelving, Poured Concrete, Full
Main Level Bedrooms 3
Interior
Interior Features Attic/House Fan, Attic, Bar, Built-Ins, Ceiling Fan(s), Combination Dining/Living, Dining Area, Family Room Off Kitchen, Floor Plan - Open, Kitchen - Eat-In, Kitchen - Table Space, Wood Floors
Hot Water Natural Gas
Heating Forced Air
Cooling Central A/C
Flooring Hardwood, Ceramic Tile, Vinyl
Fireplaces Number 1
Fireplaces Type Brick, Fireplace - Glass Doors
Equipment Built-In Range, Dishwasher, Dryer - Gas, Exhaust Fan, Extra Refrigerator/Freezer, Freezer, Humidifier, Oven - Double, Oven - Wall, Range Hood, Refrigerator, Washer, Oven/Range - Gas
Fireplace Y
Window Features Double Hung,Bay/Bow,Sliding
Appliance Built-In Range, Dishwasher, Dryer - Gas, Exhaust Fan, Extra Refrigerator/Freezer, Freezer, Humidifier, Oven - Double, Oven - Wall, Range Hood, Refrigerator, Washer, Oven/Range - Gas
Heat Source Natural Gas
Laundry Basement
Exterior
Exterior Feature Deck(s), Porch(es)
Garage Additional Storage Area, Garage - Front Entry, Garage Door Opener, Inside Access, Oversized
Garage Spaces 4.0
Fence Fully
Utilities Available Cable TV Available, Electric Available, Natural Gas Available, Sewer Available, Water Available
Waterfront N
Water Access N
Accessibility None
Porch Deck(s), Porch(es)
Attached Garage 4
Total Parking Spaces 4
Garage Y
Building
Lot Description Landscaping, Private, Rear Yard
Story 1
Foundation Concrete Perimeter, Slab
Sewer Public Sewer
Water Public
Architectural Style Raised Ranch/Rambler
Level or Stories 1
Additional Building Above Grade, Below Grade
New Construction N
Schools
Elementary Schools Robinson E.S.
Middle Schools Grice
High Schools Hamil West
School District Hamilton Township
Others
Senior Community No
Tax ID 03-02585-00024
Ownership Fee Simple
SqFt Source Assessor
Acceptable Financing Cash, Conventional
Listing Terms Cash, Conventional
Financing Cash,Conventional
Special Listing Condition Standard
Read Less

Bought with Brian J Ekelburg • Keller Williams Realty - Moorestown
GET MORE INFORMATION




