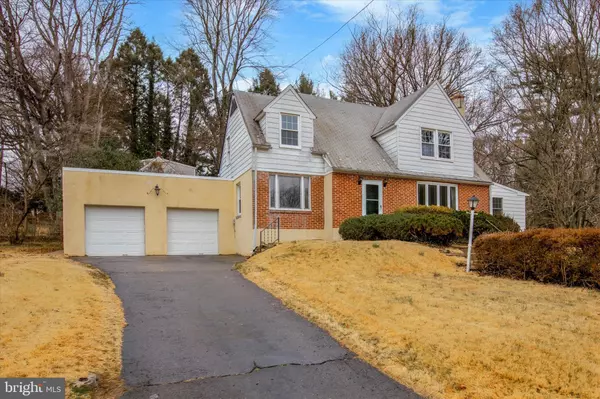For more information regarding the value of a property, please contact us for a free consultation.
249 HARRISON AVE Elkins Park, PA 19027
Want to know what your home might be worth? Contact us for a FREE valuation!

Our team is ready to help you sell your home for the highest possible price ASAP
Key Details
Sold Price $425,000
Property Type Single Family Home
Sub Type Detached
Listing Status Sold
Purchase Type For Sale
Square Footage 2,089 sqft
Price per Sqft $203
Subdivision Elkins Park
MLS Listing ID PAMC2096542
Sold Date 04/19/24
Style Cape Cod
Bedrooms 3
Full Baths 1
Half Baths 1
HOA Y/N N
Abv Grd Liv Area 2,089
Originating Board BRIGHT
Year Built 1955
Annual Tax Amount $10,009
Tax Year 2023
Lot Size 0.395 Acres
Acres 0.39
Lot Dimensions 182.00 x 0.00
Property Description
Welcome to 249 Harrison Avenue in Elkins Park! This charming Cape Cod-style home boasts three bedrooms, 1.1 baths, and a convenient location. Situated in a great neighborhood, this residence also offers a versatile floor plan. Upon entry, you're greeted by the inviting Living Room featuring hardwood floors, a bay window, and a brick fireplace. Flowing seamlessly from the Living Room is the spacious Great Room, complete with built-ins, new carpeting, and ample natural light, creating a serene atmosphere. The Kitchen delivers solid wood cabinets, electric cooking, and convenient access to the patio. Hosting gatherings is easy in the Formal Dining Room, which features hardwood floors and ample space for both family gatherings and intimate dinners. Additionally, the main level includes a wood-paneled office with built-ins ( could be converted to a Bedroom). Upstairs, the oversized Main Bedroom offers two closets and gleaming hardwood floors, while two additional bedrooms also have hardwood floors and neutral paint. A hall bath with ceramic tile flooring, a large vanity, and a closet with a stackable washer and dryer. The property also includes a 2-car garage, perfect for vehicles or additional storage space. Outside, the large yard provides ample space for various outdoor activities such as a pool, sports, gardening, or relaxation. Basement access is made easy with Bilco doors. Other notable features include central air conditioning, hardwood floors, arched doorways, great closet space, a full unfinished basement, a wood-burning fireplace, freshly painted throughout, an incredible floor plan, and a convenient location. Cheltenham Township has wonderful parks, libraries, community pools, cultural events, and proximity to transportation routes including trains to Center City, universities, hospitals, and major highways such as 309, the PA Turnpike, and I-95.
Location
State PA
County Montgomery
Area Cheltenham Twp (10631)
Zoning RESIDENTIAL
Rooms
Other Rooms Living Room, Dining Room, Primary Bedroom, Bedroom 2, Bedroom 3, Kitchen, Family Room, Office
Basement Full, Outside Entrance
Interior
Interior Features Built-Ins, Carpet, Floor Plan - Traditional, Formal/Separate Dining Room, Wood Floors
Hot Water Electric
Heating Forced Air
Cooling Central A/C
Flooring Hardwood, Partially Carpeted
Fireplaces Number 1
Fireplaces Type Brick
Fireplace Y
Heat Source Oil
Laundry Upper Floor
Exterior
Parking Features Garage - Front Entry
Garage Spaces 6.0
Water Access N
Roof Type Asphalt
Accessibility None
Total Parking Spaces 6
Garage Y
Building
Story 2
Foundation Other
Sewer Public Sewer
Water Public
Architectural Style Cape Cod
Level or Stories 2
Additional Building Above Grade, Below Grade
New Construction N
Schools
School District Cheltenham
Others
Senior Community No
Tax ID 31-00-13639-001
Ownership Fee Simple
SqFt Source Assessor
Special Listing Condition Standard
Read Less

Bought with Anna V Skale • Keller Williams Main Line
GET MORE INFORMATION




