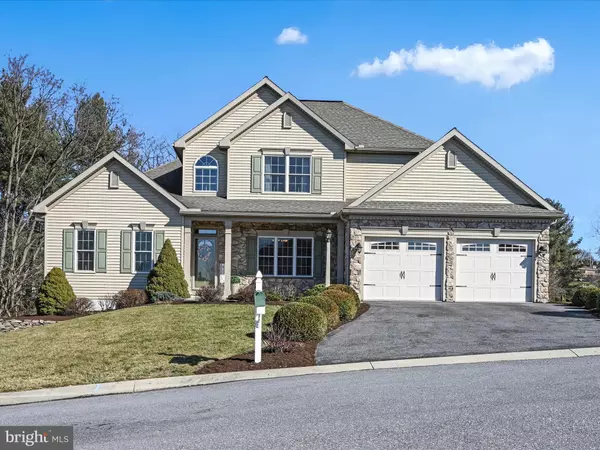For more information regarding the value of a property, please contact us for a free consultation.
867 WATER EDGE CT Lebanon, PA 17046
Want to know what your home might be worth? Contact us for a FREE valuation!

Our team is ready to help you sell your home for the highest possible price ASAP
Key Details
Sold Price $450,000
Property Type Single Family Home
Sub Type Detached
Listing Status Sold
Purchase Type For Sale
Square Footage 4,382 sqft
Price per Sqft $102
Subdivision Briar Lake
MLS Listing ID PALN2013288
Sold Date 03/29/24
Style Traditional
Bedrooms 4
Full Baths 3
Half Baths 1
HOA Fees $93/qua
HOA Y/N Y
Abv Grd Liv Area 2,827
Originating Board BRIGHT
Year Built 2010
Annual Tax Amount $5,718
Tax Year 2023
Lot Size 10,890 Sqft
Acres 0.25
Property Description
Nestled in the prestigious Briar Lake Community, this beautiful 4 bedroom, 3 1/2 bath home is loaded with custom upgrades and luxurious style. Briar Lake is a lovely 55+ community complete with a clubhouse, a seven-acre lake, extensive walking paths, a pond, etc. Built in 2010, this Landmark home has been meticulously maintained by its original owners. As you step inside the Foyer, take in the welcoming feeling of the spacious open-concept floor plan. Then, head into the formal Dining Room with archways, columns, custom wainscoting, and tray ceiling which all allows for elegant entertaining. The adjacent Study/Office/Music Room is gorgeous and adorned with a coffered ceiling. The impressive Great Room does not disappoint and features 2-story ceilings, hardwood floors, a gas fireplace with stone surround, and oversized windows and transoms which provide an abundance of natural light. The upscale Kitchen features breakfast bar seating, glass-front cabinets, granite countertops, tile backsplash, under-cabinet lighting, a suite of newer stainless-steel appliances tile floors and a pantry. Just off the Kitchen is a light-filled Sunroom which leads to Trex deck complete with gas-wired grill. The main floor of the house consists of a Great Room, Formal Dining Room, a Study, upscale Kitchen, bright Sunroom, Primary Suite with large bath, soaking tub & walk-in shower, Laundry Room and a Powder Room. Upstairs provides a balcony view overlooking the Great Room with two Bedrooms and a full Bath. The finished Lower Level features a large Family Room with wet bar and an Office alcove, a large 4th bedroom w/walk-in closet and full Bath. The Family Room has French doors which exit to a brick paver patio. Two convenient storage rooms finish off the Lower Level. There is also a large unfinished storage room for all your storage needs! Outside, the landscaping lends to the privacy of the tree-lined back yard and highlights the gorgeous exterior of the home. There are numerous flowering trees, perennials, and a small waterfall feature which was professionally installed. Additionally, the rear of the home has a shed for additional outside storage. Here at Briar Lake, you own your land and enjoy many amenities. No monthly land lease fee. Briar Lake’s low HOA fees is $280 per quarter.. HOA covers the Clubhouse, Lake, Pond, Walking Paths, Trash/Recycling, Street Lights, Maintenance of Community Roads, Common Area snow removal, and Entrance Sign. Conveniently located for shopping, entertainment and major highways. We can’t wait for you to visit 857 Water Edge Court! Schedule your tour today.
Location
State PA
County Lebanon
Area North Lebanon Twp (13227)
Zoning RESIDENTIAL
Rooms
Other Rooms Dining Room, Primary Bedroom, Bedroom 2, Bedroom 3, Bedroom 4, Kitchen, Family Room, Study, Sun/Florida Room, Great Room, Laundry, Utility Room, Bathroom 2, Bathroom 3, Primary Bathroom, Half Bath
Basement Daylight, Full, Fully Finished, Improved, Outside Entrance, Sump Pump, Walkout Level, Full, Heated, Windows
Main Level Bedrooms 1
Interior
Interior Features Breakfast Area, Built-Ins, Crown Moldings, Entry Level Bedroom, Floor Plan - Open, Pantry, Walk-in Closet(s), Upgraded Countertops, Wet/Dry Bar, Wood Floors
Hot Water Electric
Heating Forced Air
Cooling Central A/C
Flooring Hardwood, Ceramic Tile, Carpet
Fireplaces Number 1
Fireplaces Type Gas/Propane, Stone, Mantel(s)
Equipment Stainless Steel Appliances, Refrigerator, Oven/Range - Gas, Oven - Double, Microwave, Dishwasher, Disposal, Washer - Front Loading, Dryer - Front Loading
Fireplace Y
Appliance Stainless Steel Appliances, Refrigerator, Oven/Range - Gas, Oven - Double, Microwave, Dishwasher, Disposal, Washer - Front Loading, Dryer - Front Loading
Heat Source Natural Gas
Laundry Main Floor
Exterior
Exterior Feature Deck(s), Patio(s), Porch(es)
Parking Features Garage - Front Entry, Garage Door Opener, Inside Access
Garage Spaces 6.0
Amenities Available Club House, Common Grounds, Jog/Walk Path, Lake, Exercise Room, Party Room, Recreational Center
Water Access N
View Trees/Woods, Scenic Vista, Street, Garden/Lawn
Accessibility None
Porch Deck(s), Patio(s), Porch(es)
Attached Garage 2
Total Parking Spaces 6
Garage Y
Building
Lot Description Backs to Trees, Corner, Front Yard, Landscaping, SideYard(s)
Story 3
Foundation Block
Sewer Public Sewer
Water Public
Architectural Style Traditional
Level or Stories 3
Additional Building Above Grade, Below Grade
New Construction N
Schools
Middle Schools Cedar Crest
High Schools Cedar Crest
School District Cornwall-Lebanon
Others
HOA Fee Include Common Area Maintenance,Recreation Facility,Road Maintenance,Trash
Senior Community Yes
Age Restriction 55
Tax ID 27-2344896-378679-0000
Ownership Fee Simple
SqFt Source Assessor
Special Listing Condition Standard
Read Less

Bought with Susan A Kleinfelter • Iron Valley Real Estate
GET MORE INFORMATION




