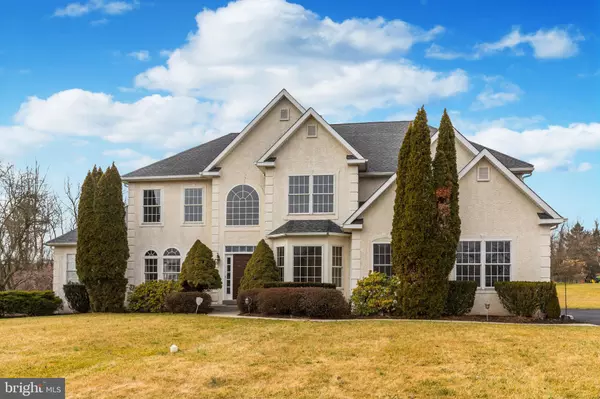For more information regarding the value of a property, please contact us for a free consultation.
32 SADDLEVIEW DR Royersford, PA 19468
Want to know what your home might be worth? Contact us for a FREE valuation!

Our team is ready to help you sell your home for the highest possible price ASAP
Key Details
Sold Price $870,000
Property Type Single Family Home
Sub Type Detached
Listing Status Sold
Purchase Type For Sale
Square Footage 3,476 sqft
Price per Sqft $250
Subdivision Providence Chase
MLS Listing ID PAMC2093284
Sold Date 03/12/24
Style Colonial
Bedrooms 5
Full Baths 3
Half Baths 1
HOA Y/N N
Abv Grd Liv Area 3,476
Originating Board BRIGHT
Year Built 2001
Annual Tax Amount $10,979
Tax Year 2022
Lot Size 0.943 Acres
Acres 0.94
Lot Dimensions 169.00 x 0.00
Property Description
Here is a large beautiful house. recently renovated and freshly painted, New roof installed in 2023. This former MODEL HOME is in the prestigious Providence Chase. This home has many builder upgrades with arched doorways and elegant pillars separating the eat-in kitchen and 2-story family room, living room, and formal dining room. You are welcomed into this dramatic 2 story foyer with refinished hardwood flooring that continues throughout the main level. The 2 story family room with floor-to-ceiling stone, a burning fireplace. As you enter, on your right is a first-floor study/ office and a sunroom. Half bathroom. New large kitchen with doors leading to the rear concrete patio. Upstairs a luxurious master bedroom suite has a sitting room and the master bath is equipped with a large soaking tub and double sink. Easy access to family members with the intercom system or enjoy music throughout the home. Come to see the many upgrades that this home has to offer. Close to shopping mall and highway. Two zoning HVAC . New construction in the surrounding area. Make an offer! New Pictures are coming soon.
Location
State PA
County Montgomery
Area Upper Providence Twp (10661)
Zoning R1
Rooms
Other Rooms Living Room, Dining Room, Primary Bedroom, Bedroom 2, Bedroom 3, Kitchen, Family Room, Bedroom 1, Other, Attic
Basement Fully Finished, Outside Entrance, Heated
Interior
Interior Features Primary Bath(s), Kitchen - Island, Butlers Pantry, Ceiling Fan(s), Stall Shower, Kitchen - Eat-In
Hot Water Electric, Propane
Heating Forced Air
Cooling Central A/C
Flooring Wood, Fully Carpeted, Vinyl, Tile/Brick
Fireplaces Number 1
Fireplaces Type Stone
Equipment Oven - Self Cleaning, Dishwasher, Disposal
Fireplace Y
Appliance Oven - Self Cleaning, Dishwasher, Disposal
Heat Source Bio Fuel, Central
Laundry Main Floor
Exterior
Exterior Feature Patio(s)
Garage Garage - Side Entry
Garage Spaces 3.0
Utilities Available Cable TV, Electric Available, Water Available
Waterfront N
Water Access N
Roof Type Pitched,Shingle
Accessibility None
Porch Patio(s)
Attached Garage 3
Total Parking Spaces 3
Garage Y
Building
Lot Description Level, Front Yard, Rear Yard, SideYard(s)
Story 2.5
Foundation Concrete Perimeter
Sewer Public Sewer
Water Public
Architectural Style Colonial
Level or Stories 2.5
Additional Building Above Grade, Below Grade
Structure Type Cathedral Ceilings,9'+ Ceilings
New Construction N
Schools
School District Spring-Ford Area
Others
Senior Community No
Tax ID 61-00-03964-142
Ownership Fee Simple
SqFt Source Assessor
Security Features Security System
Acceptable Financing Conventional, Exchange, FHA, FHLMC, USDA, VA, State GI Loan
Listing Terms Conventional, Exchange, FHA, FHLMC, USDA, VA, State GI Loan
Financing Conventional,Exchange,FHA,FHLMC,USDA,VA,State GI Loan
Special Listing Condition Standard
Read Less

Bought with Frank L DeFazio • BHHS Fox & Roach-Center City Walnut
GET MORE INFORMATION




