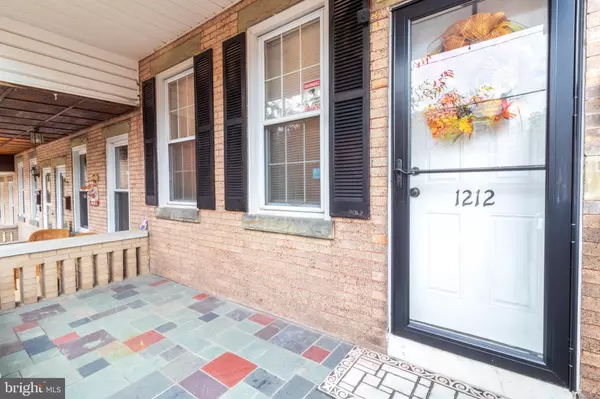For more information regarding the value of a property, please contact us for a free consultation.
1212 MAPLE ST Wilmington, DE 19805
Want to know what your home might be worth? Contact us for a FREE valuation!

Our team is ready to help you sell your home for the highest possible price ASAP
Key Details
Sold Price $200,000
Property Type Townhouse
Sub Type End of Row/Townhouse
Listing Status Sold
Purchase Type For Sale
Square Footage 1,275 sqft
Price per Sqft $156
Subdivision Hedgeville
MLS Listing ID DENC2052348
Sold Date 03/14/24
Style Side-by-Side
Bedrooms 3
Full Baths 1
HOA Y/N N
Abv Grd Liv Area 1,275
Originating Board BRIGHT
Year Built 1900
Annual Tax Amount $800
Tax Year 2022
Lot Size 1,742 Sqft
Acres 0.04
Lot Dimensions 14.50 x 106.00
Property Description
Nestled in the heart of Wilmington, Delaware, this exquisite brick townhome offers a perfect blend of style and functionality. The first floor welcomes you with the timeless allure of hardwood floors, creating an inviting atmosphere that extends seamlessly into the living space. The well-appointed kitchen boasts sleek stainless steel appliances and is adorned with recessed lighting, providing both elegance and practicality. Step outside to discover your private backyard deck, an ideal retreat for outdoor gatherings, complemented by a fenced-in yard that ensures privacy and security. With three bedrooms and one bathroom, this home offers both comfort and versatility. Experience the charm of classic features combined with modern amenities in this thoughtfully designed Wilmington residence.
Location
State DE
County New Castle
Area Wilmington (30906)
Zoning 26R-3
Rooms
Basement Full, Unfinished
Interior
Interior Features Carpet, Upgraded Countertops, Wood Floors
Hot Water Natural Gas
Heating Forced Air
Cooling Central A/C
Equipment Dishwasher, Microwave, Oven/Range - Gas, Refrigerator
Fireplace N
Appliance Dishwasher, Microwave, Oven/Range - Gas, Refrigerator
Heat Source Natural Gas
Exterior
Exterior Feature Deck(s), Porch(es)
Waterfront N
Water Access N
Accessibility None
Porch Deck(s), Porch(es)
Garage N
Building
Story 2
Foundation Block
Sewer Public Sewer
Water Public
Architectural Style Side-by-Side
Level or Stories 2
Additional Building Above Grade, Below Grade
New Construction N
Schools
School District Christina
Others
Senior Community No
Tax ID 26-042.10-062
Ownership Fee Simple
SqFt Source Assessor
Acceptable Financing Conventional, Cash
Listing Terms Conventional, Cash
Financing Conventional,Cash
Special Listing Condition Standard
Read Less

Bought with John Jeremy Rodriguez • Linda Vista Real Estate
GET MORE INFORMATION




