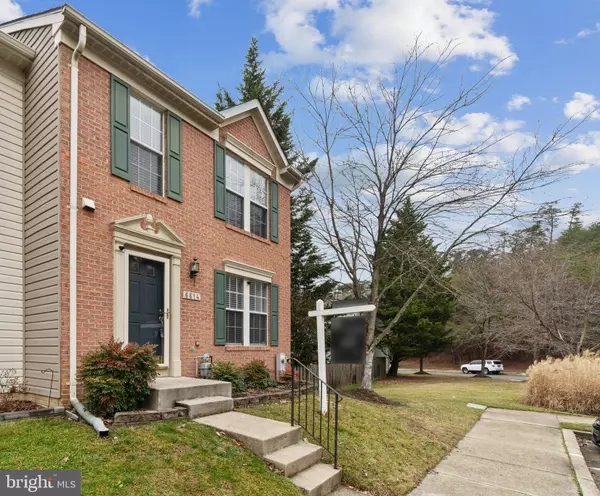For more information regarding the value of a property, please contact us for a free consultation.
6614 CAMBRIA TER Elkridge, MD 21075
Want to know what your home might be worth? Contact us for a FREE valuation!

Our team is ready to help you sell your home for the highest possible price ASAP
Key Details
Sold Price $485,000
Property Type Townhouse
Sub Type End of Row/Townhouse
Listing Status Sold
Purchase Type For Sale
Square Footage 1,740 sqft
Price per Sqft $278
Subdivision Brightfield
MLS Listing ID MDHW2036474
Sold Date 03/12/24
Style Colonial
Bedrooms 3
Full Baths 2
Half Baths 1
HOA Fees $58/qua
HOA Y/N Y
Abv Grd Liv Area 1,240
Originating Board BRIGHT
Year Built 1995
Annual Tax Amount $3,823
Tax Year 2023
Lot Size 2,000 Sqft
Acres 0.05
Property Description
Welcome to 6614 Cambria Terrace. A stunning End-of-Group brick townhome nestled in the sought after neighborhood of Brightfield. Meticulously remodeled throughout. The front landscaping was redone creating an inviting entrance. Step inside the main level with its open floor plan and hardwood floors, updated powder room and a stunning kitchen remodel with stainless steel appliances, pendant lighting and granite countertops. The dining room opens to a deck through a sliding glass door (replaced in 2016). Enjoy entertaining on the deck or out back in the fenced-in yard. Head upstairs to three spacious bedrooms and two full bathrooms. The owner's bedroom is a retreat which includes cathedral ceilings, a remodeled en suite bath and walk-in closet. The hallway bathroom was thoughtfully remodeled in 2016. Downstairs is a cozy family room with a wood burning fireplace. Other notable upgrades include a NEW ROOF (2017) and HOT WATER HEATER (2021). A designated parking space and plenty of visitor parking are right out front. Conveniently located with easy access to commuter routes (Rt 100, Rt 29, I95), BWI, dining and shopping. Willowood playground is right down the road. Don't miss the opportunity to view this beautiful home - join me for an open house on Saturday, February 17th from 12:00 - 2:00pm.
It' s a must-see!
Location
State MD
County Howard
Zoning RSC
Rooms
Other Rooms Living Room, Dining Room, Primary Bedroom, Bedroom 2, Bedroom 3, Kitchen, Family Room, Study, Storage Room, Bathroom 2, Primary Bathroom, Half Bath
Basement Fully Finished
Interior
Interior Features Carpet, Floor Plan - Open, Kitchen - Gourmet, Recessed Lighting, Upgraded Countertops, Walk-in Closet(s), Window Treatments, Wood Floors, Dining Area
Hot Water Natural Gas
Heating Forced Air
Cooling Central A/C
Flooring Carpet, Engineered Wood, Ceramic Tile
Fireplaces Number 1
Equipment Built-In Microwave, Dishwasher, Disposal, Dryer, Exhaust Fan, Icemaker, Refrigerator, Stainless Steel Appliances, Stove, Washer, Water Heater
Fireplace Y
Window Features Screens
Appliance Built-In Microwave, Dishwasher, Disposal, Dryer, Exhaust Fan, Icemaker, Refrigerator, Stainless Steel Appliances, Stove, Washer, Water Heater
Heat Source Natural Gas
Exterior
Parking On Site 1
Fence Wood
Amenities Available Common Grounds, Tot Lots/Playground
Water Access N
Accessibility None
Garage N
Building
Story 3
Foundation Concrete Perimeter
Sewer Public Sewer
Water Public
Architectural Style Colonial
Level or Stories 3
Additional Building Above Grade, Below Grade
New Construction N
Schools
Elementary Schools Call School Board
Middle Schools Call School Board
High Schools Call School Board
School District Howard County Public School System
Others
HOA Fee Include Common Area Maintenance
Senior Community No
Tax ID 1401261398
Ownership Fee Simple
SqFt Source Assessor
Special Listing Condition Standard
Read Less

Bought with Ryan Bandell • Keller Williams Realty Centre
GET MORE INFORMATION




