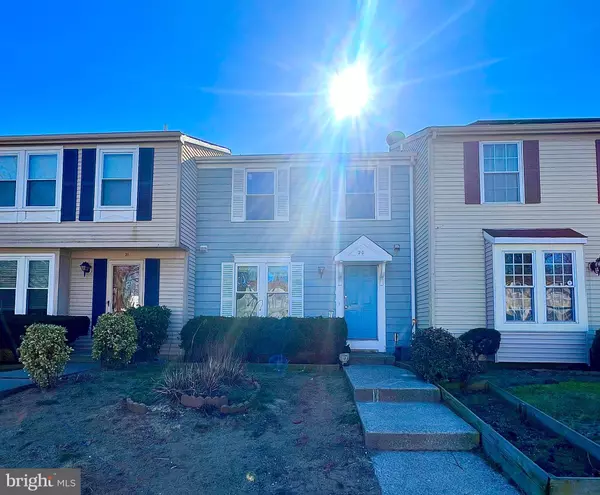For more information regarding the value of a property, please contact us for a free consultation.
20 JAMES CUBBERLY CT Hamilton, NJ 08610
Want to know what your home might be worth? Contact us for a FREE valuation!

Our team is ready to help you sell your home for the highest possible price ASAP
Key Details
Sold Price $215,000
Property Type Townhouse
Sub Type Interior Row/Townhouse
Listing Status Sold
Purchase Type For Sale
Square Footage 1,120 sqft
Price per Sqft $191
Subdivision Pebble Creek
MLS Listing ID NJME2039316
Sold Date 03/05/24
Style Traditional
Bedrooms 3
Full Baths 1
Half Baths 1
HOA Fees $195/mo
HOA Y/N Y
Abv Grd Liv Area 1,120
Originating Board BRIGHT
Year Built 1984
Annual Tax Amount $5,126
Tax Year 2022
Lot Size 1,298 Sqft
Acres 0.03
Lot Dimensions 20.00 x 65.00
Property Description
Welcome Home to this 3 Bedroom, 1.5 Bathroom Townhome in Desirable Pebble Creek Community of Hamilton Twp. Upon entering the unit, you're met with a Large Living Room, Open Kitchen w/full appliance package and cutout opening for breakfast bar create great space to relax and unwind. Slider off of the living room opens to a deck and overlooks open common area. Upstairs, 3 Bedrooms are spacious and offer ample closet space. Full Bathroom is conveniently located right next to the bedrooms. Downstairs, Full Partially Finished Basement is currently used as a Bedroom & holds potential for a Den, Workout Space, etc. Basement also holds Laundry, Utilities, and plenty of Storage Space! Great Location - Close to Major Highways, Military Base, Public Transportation, Parks, & Hamilton Township Schools.
Location
State NJ
County Mercer
Area Hamilton Twp (21103)
Zoning RESIDENTIAL
Rooms
Basement Full, Partially Finished, Walkout Level
Main Level Bedrooms 3
Interior
Interior Features Breakfast Area, Carpet, Ceiling Fan(s), Combination Dining/Living, Dining Area, Family Room Off Kitchen, Floor Plan - Open, Kitchen - Table Space, Tub Shower
Hot Water Natural Gas
Heating Forced Air
Cooling Central A/C, Ceiling Fan(s)
Flooring Carpet, Luxury Vinyl Plank
Fireplace N
Heat Source Natural Gas
Laundry Basement
Exterior
Water Access N
Accessibility None
Garage N
Building
Story 3
Foundation Block
Sewer Public Sewer
Water Public
Architectural Style Traditional
Level or Stories 3
Additional Building Above Grade, Below Grade
New Construction N
Schools
School District Hamilton Township
Others
Senior Community No
Tax ID 03-02523-00024
Ownership Fee Simple
SqFt Source Assessor
Special Listing Condition Standard
Read Less

Bought with Darlene Mayernik • Keller Williams Premier
GET MORE INFORMATION


