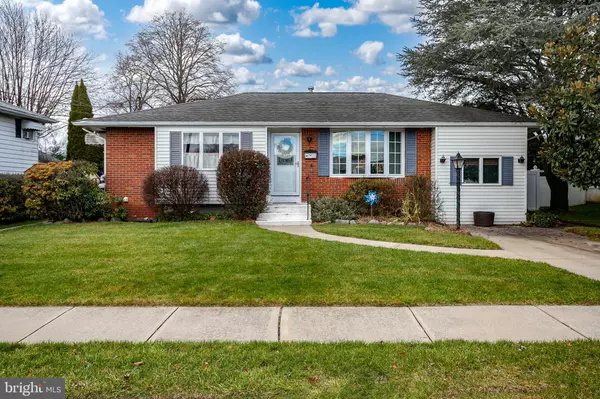For more information regarding the value of a property, please contact us for a free consultation.
15 CANNON DR Hamilton, NJ 08690
Want to know what your home might be worth? Contact us for a FREE valuation!

Our team is ready to help you sell your home for the highest possible price ASAP
Key Details
Sold Price $360,000
Property Type Single Family Home
Sub Type Detached
Listing Status Sold
Purchase Type For Sale
Square Footage 1,100 sqft
Price per Sqft $327
Subdivision Langtree
MLS Listing ID NJME2037802
Sold Date 02/26/24
Style Ranch/Rambler
Bedrooms 3
Full Baths 1
HOA Y/N N
Abv Grd Liv Area 1,100
Originating Board BRIGHT
Year Built 1958
Annual Tax Amount $6,456
Tax Year 2022
Lot Size 7,701 Sqft
Acres 0.18
Lot Dimensions 70.00 x 110.00
Property Description
Charming 3 bedroom Ranch in desirable Langtree Development. Updated kitchen with Quartz counter top, tiled back splash, stainless appliances, built-in microwave, laminated flooring and soft close solid maple cabinets. There is Hardwood flooring under the carpets throughout the house. Family room with gas stove offers additional living space. Walk out the family room though patio doors to a covered patio for outdoor living. Heated above ground pool, hot tub, fire pit and shed complete the back yard wrapped with a vinyl privacy fence. Washer, dryer and cedar closet in the full, dry basement. Home is close to schools and shopping and presents an excellent opportunity for a delightful and convenient living experience.. Steinert High School. Showings begin at the open house on Sunday, 12/17 at 1:00 p.m.
Location
State NJ
County Mercer
Area Hamilton Twp (21103)
Zoning SINGLE FAMILY RESIDENTIAL
Rooms
Other Rooms Living Room, Primary Bedroom, Bedroom 2, Bedroom 3, Kitchen, Family Room
Basement Full
Main Level Bedrooms 3
Interior
Interior Features Cedar Closet(s), Kitchen - Eat-In
Hot Water Natural Gas
Heating Forced Air
Cooling Central A/C
Flooring Carpet, Hardwood, Laminated
Fireplace N
Heat Source Natural Gas
Exterior
Pool Above Ground, Heated
Waterfront N
Water Access N
Accessibility None
Garage N
Building
Story 1
Foundation Block
Sewer Public Sewer
Water Public
Architectural Style Ranch/Rambler
Level or Stories 1
Additional Building Above Grade, Below Grade
New Construction N
Schools
Elementary Schools Langtree E.S.
Middle Schools Crockett
High Schools Steinert
School District Hamilton Township
Others
Senior Community No
Tax ID 03-01937-00021
Ownership Fee Simple
SqFt Source Assessor
Special Listing Condition Standard
Read Less

Bought with Mary L Heyns • Weichert Realtors-Princeton Junction
GET MORE INFORMATION




