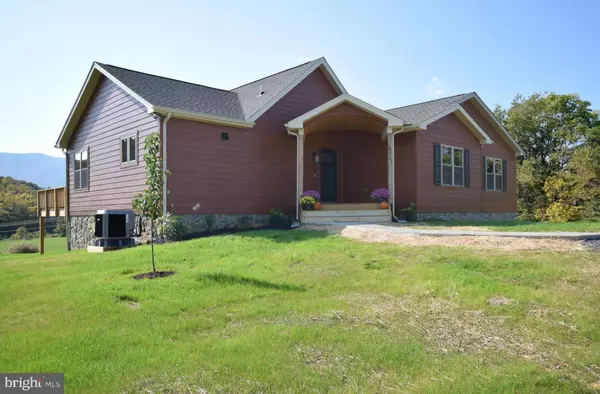For more information regarding the value of a property, please contact us for a free consultation.
4551 BENTONVILLE RD Bentonville, VA 22610
Want to know what your home might be worth? Contact us for a FREE valuation!

Our team is ready to help you sell your home for the highest possible price ASAP
Key Details
Sold Price $468,000
Property Type Single Family Home
Sub Type Detached
Listing Status Sold
Purchase Type For Sale
Square Footage 1,997 sqft
Price per Sqft $234
Subdivision None Available
MLS Listing ID 1000405269
Sold Date 03/27/17
Style Ranch/Rambler
Bedrooms 3
Full Baths 2
HOA Y/N N
Abv Grd Liv Area 1,997
Originating Board MRIS
Year Built 2016
Lot Size 5.896 Acres
Acres 5.9
Property Description
Quality built home w/ magnificent views in Bentonville, Va on 5+ acres UNRESTRICTED! Spacious floor plan. Enjoy the quiet sounds of nature from the screened porch! Cathedral & tray ceilings on the 1st level; 9 ft ceilings on LL, 2x6 framing w/ extra insulation for efficency! Advantech subfloor! Smart siding. Large master suite w/ tiled walk in shower & body sprays; NO HOA! CREEK/HORSES allowed.
Location
State VA
County Warren
Direction South
Rooms
Other Rooms Dining Room, Primary Bedroom, Bedroom 2, Bedroom 3, Kitchen, Great Room, Laundry
Basement Connecting Stairway, Outside Entrance, Walkout Level, Unfinished, Space For Rooms, Rough Bath Plumb
Main Level Bedrooms 3
Interior
Interior Features Kitchen - Eat-In, Dining Area, Kitchen - Island, Breakfast Area, Primary Bath(s), Entry Level Bedroom, Upgraded Countertops, WhirlPool/HotTub, Wood Floors, Floor Plan - Open
Hot Water Electric
Heating Forced Air
Cooling Central A/C
Fireplaces Number 1
Fireplaces Type Mantel(s)
Equipment Washer/Dryer Hookups Only, Cooktop, Dishwasher, Microwave, Oven - Double, Oven - Wall, Refrigerator, Icemaker
Fireplace Y
Appliance Washer/Dryer Hookups Only, Cooktop, Dishwasher, Microwave, Oven - Double, Oven - Wall, Refrigerator, Icemaker
Heat Source Electric, Bottled Gas/Propane
Exterior
Exterior Feature Deck(s), Porch(es), Screened
Garage Garage Door Opener
Garage Spaces 2.0
Waterfront Y
Waterfront Description None
View Y/N Y
Water Access N
View Mountain
Roof Type Shingle
Accessibility None
Porch Deck(s), Porch(es), Screened
Attached Garage 2
Total Parking Spaces 2
Garage Y
Private Pool N
Building
Lot Description Cleared, Unrestricted, Stream/Creek, Premium
Story 2
Sewer Septic Exists, Septic = # of BR
Water Well
Architectural Style Ranch/Rambler
Level or Stories 2
Additional Building Above Grade
Structure Type Cathedral Ceilings,Tray Ceilings,High,Dry Wall,9'+ Ceilings
New Construction Y
Schools
Elementary Schools Ressie Jeffries
High Schools Skyline
School District Warren County Public Schools
Others
Senior Community No
Tax ID NONE
Ownership Fee Simple
Special Listing Condition Standard
Read Less

Bought with Tana S Hoffman • Sager Real Estate
GET MORE INFORMATION




