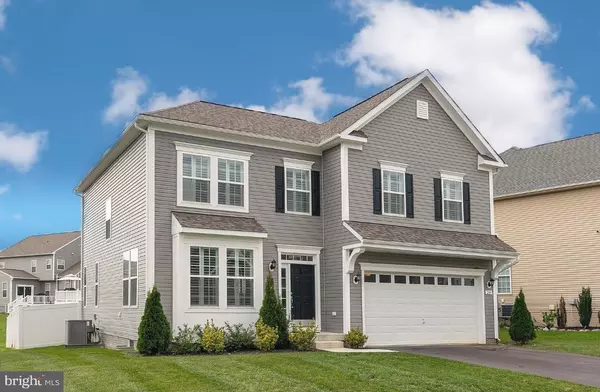For more information regarding the value of a property, please contact us for a free consultation.
209 STRATHMORE WAY W Martinsburg, WV 25403
Want to know what your home might be worth? Contact us for a FREE valuation!

Our team is ready to help you sell your home for the highest possible price ASAP
Key Details
Sold Price $490,000
Property Type Single Family Home
Sub Type Detached
Listing Status Sold
Purchase Type For Sale
Square Footage 4,100 sqft
Price per Sqft $119
Subdivision Martinsburg Station
MLS Listing ID WVBE2022794
Sold Date 01/17/24
Style Colonial
Bedrooms 4
Full Baths 3
Half Baths 1
HOA Fees $94/mo
HOA Y/N Y
Abv Grd Liv Area 3,100
Originating Board BRIGHT
Year Built 2021
Tax Year 2022
Lot Size 7,261 Sqft
Acres 0.17
Property Description
BETTER THAN NEW … this 2 year young spacious colonial offers over 4000 finished square feet! Seller opted for all of the custom upgrades when building … morning room and great room extension, custom gourmet kitchen, recessed lighting and LVP flooring throughout main living areas, crown molding, built-in cabinetry in laundry and mud room, 3 tiled baths and finished basement with office/den/5th bedroom! 16k plantation shutters added throughout this gorgeous home. Vaulted ceilings in dining area, Quartz counters and stainless steel kitchen appliances including double ovens, and microwave convection oven. Huge owners suite boasts adjoining bath with separate shower and soaking tub, double sink vanity. The extra 3 bedrooms are super spacious and some offer walk in closets. Large upper landing joins custom stained staircase with wrought iron railing. Spacious Trex deck overlooks vinyl fenced in rear yard. Every special added option has been completed and ready to be enjoyed by its new owners in sought after Martinsburg Station!
Location
State WV
County Berkeley
Zoning 100
Rooms
Other Rooms Living Room, Dining Room, Primary Bedroom, Bedroom 2, Bedroom 3, Bedroom 4, Kitchen, Family Room, Mud Room, Other, Recreation Room, Utility Room, Primary Bathroom, Full Bath, Half Bath
Basement Fully Finished, Walkout Stairs, Interior Access, Connecting Stairway
Interior
Interior Features Carpet, Dining Area, Primary Bath(s), Soaking Tub, Tub Shower, Water Treat System, Crown Moldings, Formal/Separate Dining Room, Kitchen - Gourmet, Pantry, Recessed Lighting, Walk-in Closet(s), Upgraded Countertops
Hot Water Electric
Heating Heat Pump(s)
Cooling Central A/C
Flooring Carpet, Ceramic Tile, Luxury Vinyl Plank
Fireplaces Number 1
Fireplaces Type Electric, Mantel(s)
Equipment Oven - Wall, Oven - Double, Cooktop, Refrigerator, Dishwasher, Built-In Microwave, Washer - Front Loading, Dryer - Front Loading, Water Heater, Water Conditioner - Owned, Stainless Steel Appliances
Fireplace Y
Window Features Screens,Vinyl Clad,Insulated
Appliance Oven - Wall, Oven - Double, Cooktop, Refrigerator, Dishwasher, Built-In Microwave, Washer - Front Loading, Dryer - Front Loading, Water Heater, Water Conditioner - Owned, Stainless Steel Appliances
Heat Source Electric
Laundry Upper Floor
Exterior
Exterior Feature Deck(s)
Garage Garage - Front Entry, Inside Access
Garage Spaces 6.0
Fence Rear
Utilities Available Cable TV
Water Access N
View Garden/Lawn
Roof Type Architectural Shingle
Accessibility None
Porch Deck(s)
Attached Garage 2
Total Parking Spaces 6
Garage Y
Building
Story 3
Foundation Concrete Perimeter
Sewer Public Sewer
Water Public
Architectural Style Colonial
Level or Stories 3
Additional Building Above Grade, Below Grade
New Construction N
Schools
Elementary Schools Orchard View
Middle Schools Martinsburg South
High Schools Martinsburg
School District Berkeley County Schools
Others
Pets Allowed Y
Senior Community No
Tax ID 06 35F000600000000
Ownership Fee Simple
SqFt Source Assessor
Acceptable Financing VA, Conventional, FHA, Cash
Listing Terms VA, Conventional, FHA, Cash
Financing VA,Conventional,FHA,Cash
Special Listing Condition Standard
Pets Description No Pet Restrictions
Read Less

Bought with Kara S Burnett • Samson Properties
GET MORE INFORMATION




